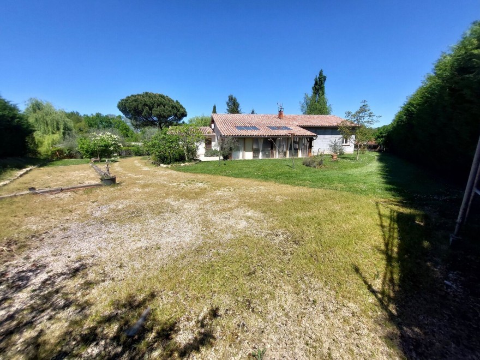
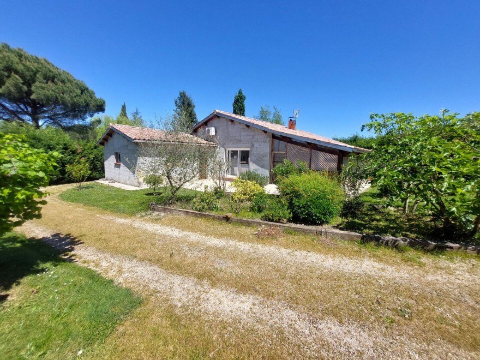
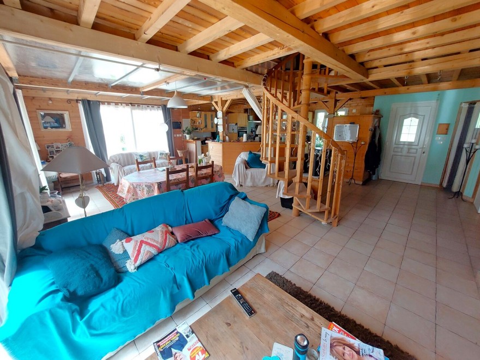
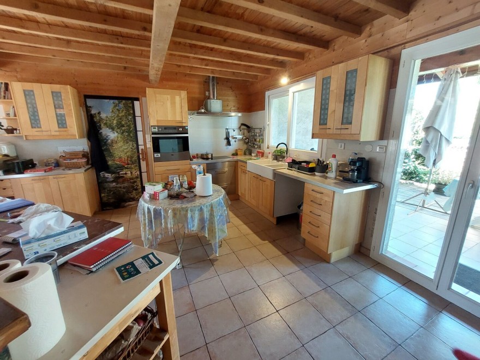
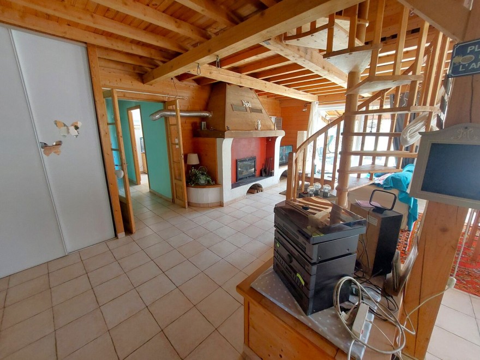
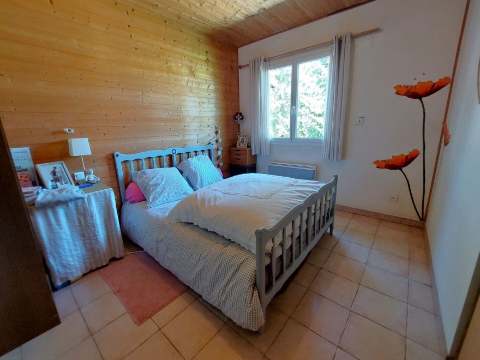
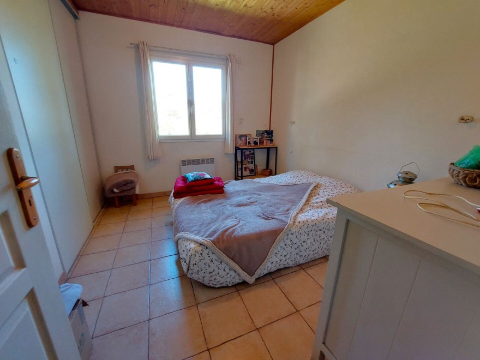
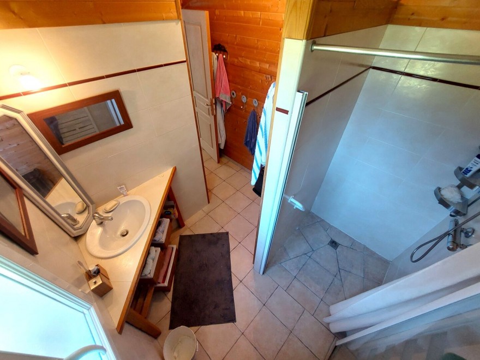
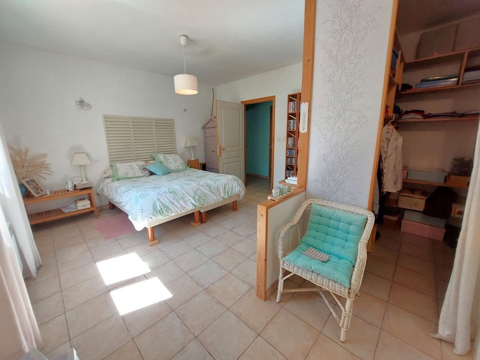
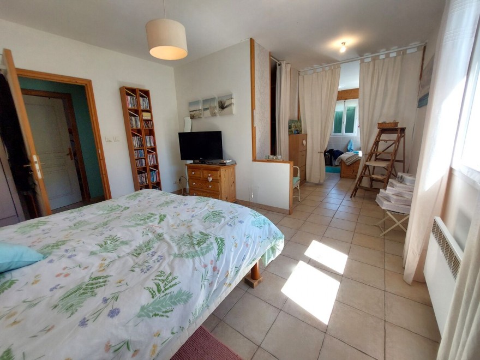
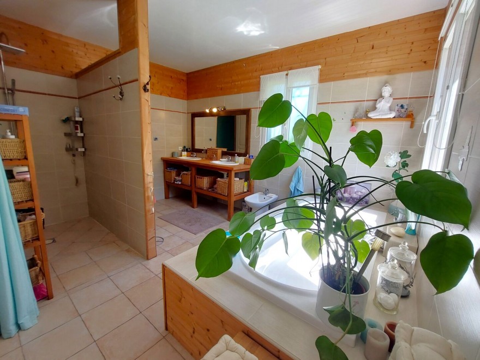
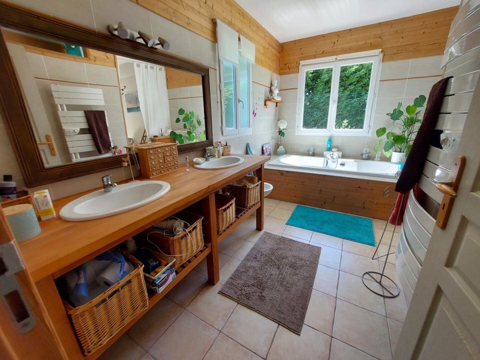
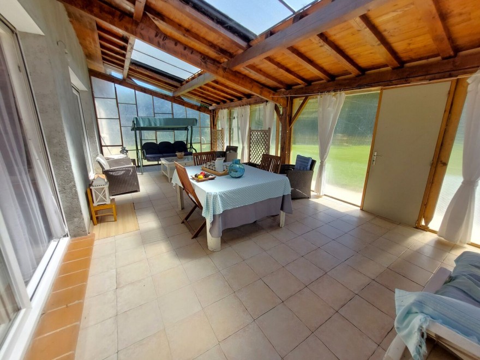
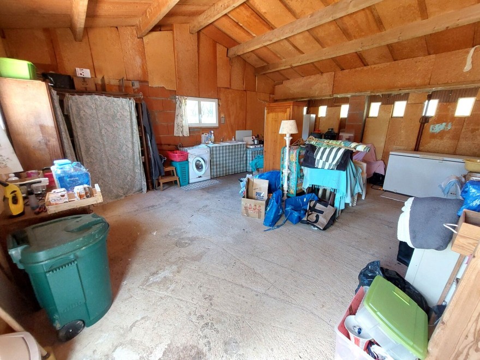
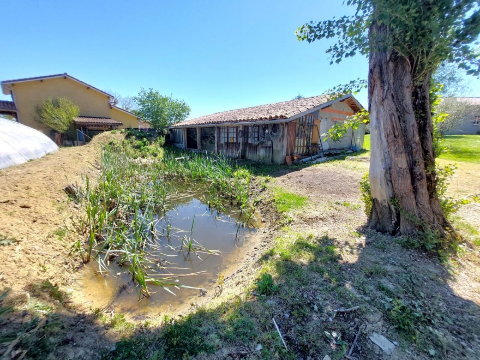
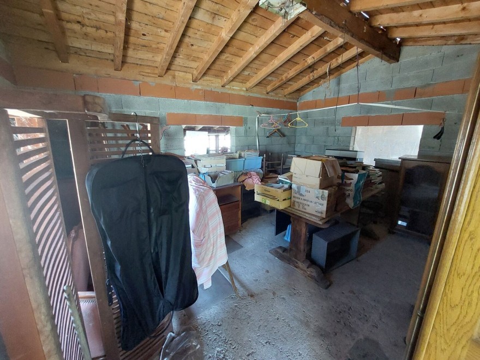
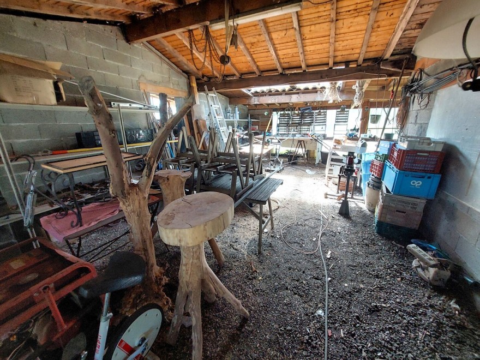
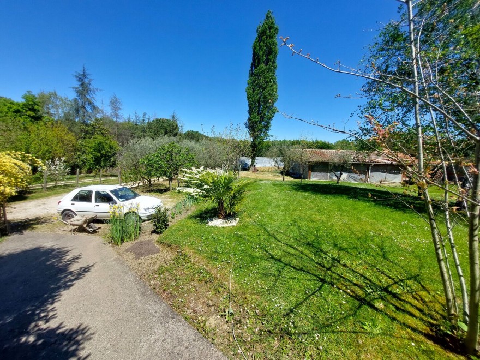
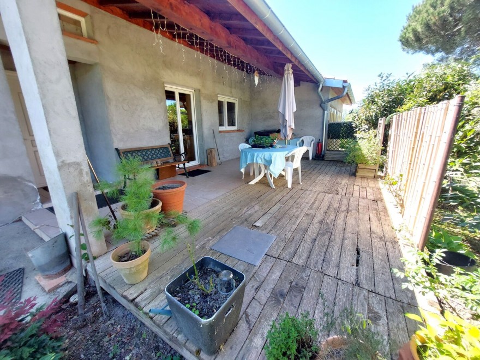
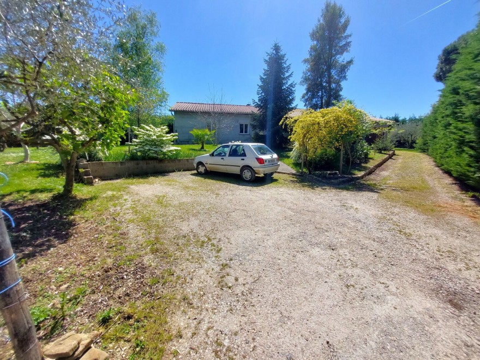
House plainpied - Salies du salat
PLEASANT ONE-STOREY HOUSE FROM 2006, NAER SALIES DU SALAT
PLEASANT ONE-STOREY HOUSE FROM 2006, NAER SALIES DU SALAT Why go through the hassle of a long and perilous construction when you can acquire a recent house with all the comforts and live in it immediately? This pretty single storey will undoubtedly meet your expectations and is located a stone's throw from the center of a village, amenities, the motorway, and schools (from kindergarten to college). The construction was conducted in the years 2006/2007. You will be surprised by the size of the main room (70 m²) with its open kitchen and the fireplace with an insert. In addition, the reversible air conditioning will allow you to cool or heat this living room in summer and winter. It also has 3 beautiful bedrooms including a master bedroom of 21 m² with dressing room and opening onto its bathroom, a shower room, a separate toilet, a veranda, and a double garage (36 m²). Outside you will find 2 terraces, a “jeu de boules” alley and the large workshop which can delight DIY enthusiasts. Technical side: living space 147 m², land 1,946 m², PVC joinery, insulated walls and attic, non-compliant individual sanitation, a layer of plaster (finishing) remains to be applied. Come see it for yourself, we know it will be love at first sight! Energy Class: D, Price €250,000 agency fees (6%) included, but payable by the buyer (€236,000 net vendor) TERRE IMMO +33 (0)5.61.90.60.60. Information on the risks to which this property is exposed is available on the Géorisks website: www.georisks.gouv.fr
Price agency fees INCLUDED : 250 000 €
Price agency fees EXCLUDED : 236 000 €
Agency fees of 5.93% , all tax included, to be paid by the buyer
Ref.:7449J
- 4 Rooms
- 3 Bedrooms
- 1 Bathroom
- 1 Shower room
- Usable area: 150 sqm;
- Living space: 70 sqm;
- Terrace: 20 sqm;
- Land: 3793 sqm;
- Housing tax: 1 580 €
Energy performance diagnosis
Date de réalisation du DPE : 07/04/2024
237 kWhEP/m²/an
7 KgeqCO2/m²/an




