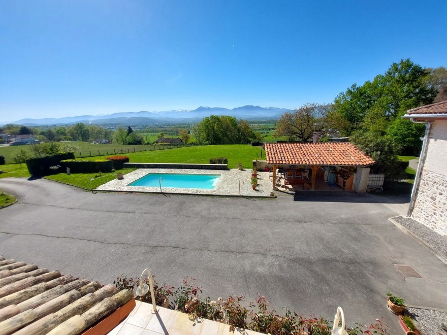
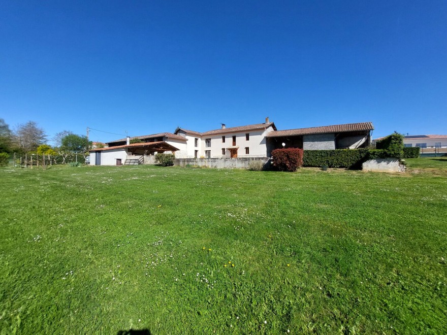
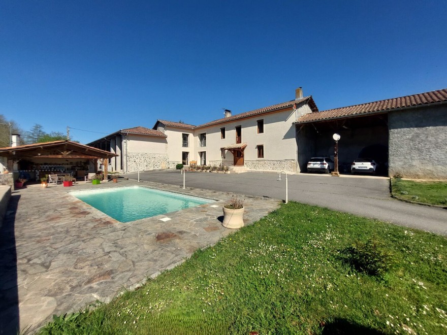
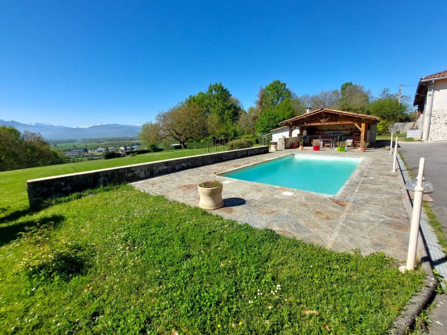
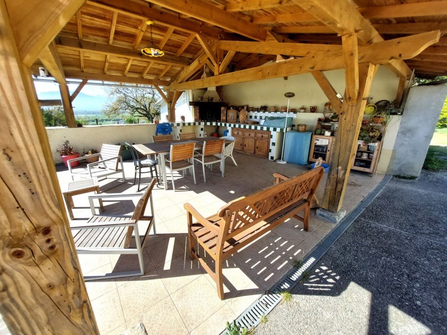
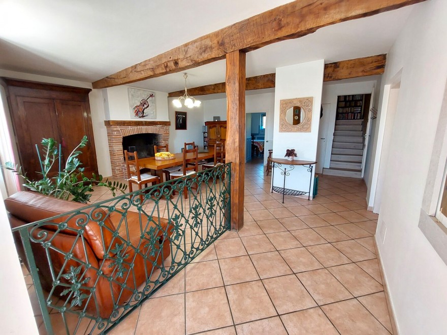
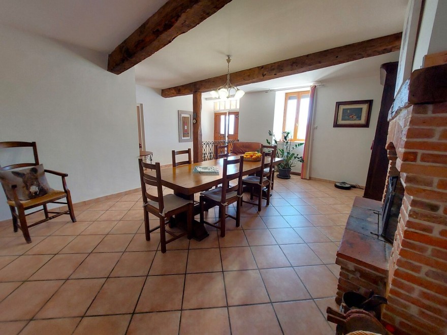
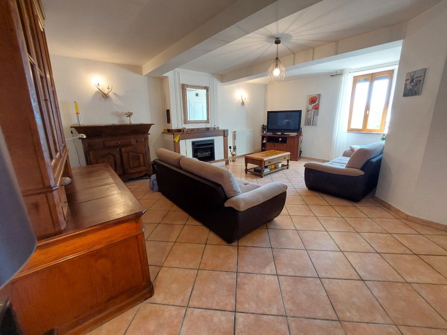
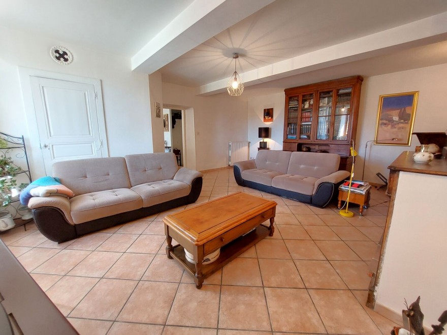
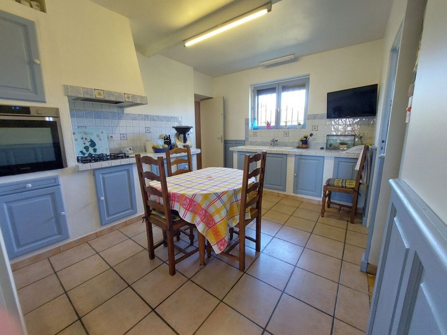
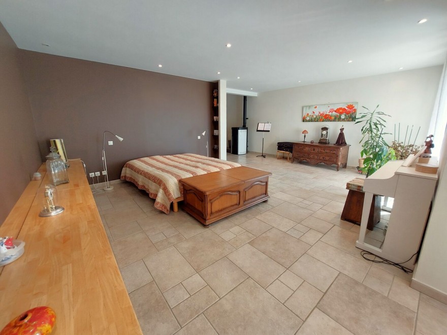
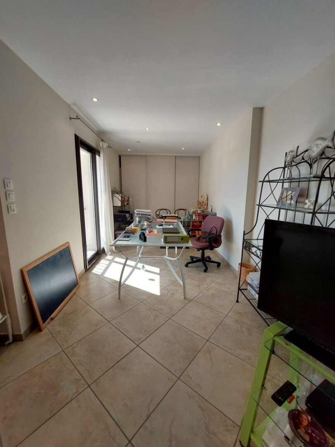
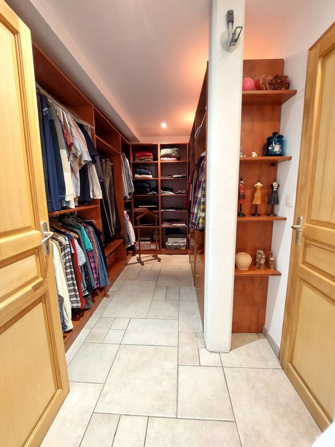
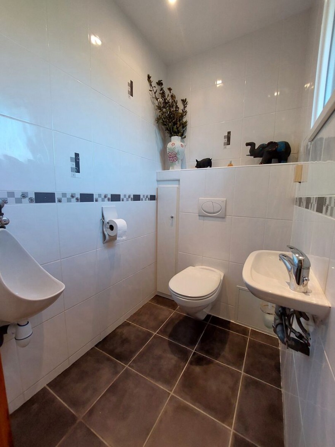
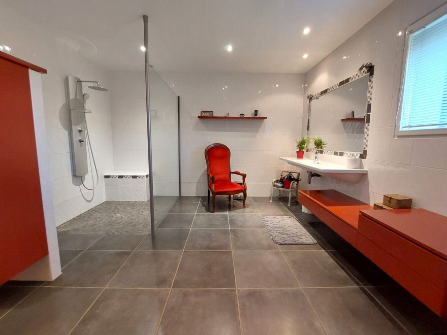
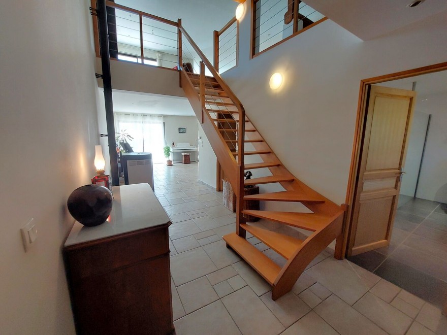
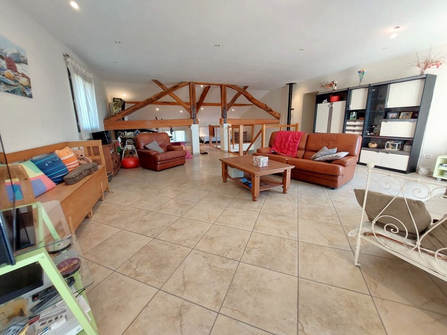
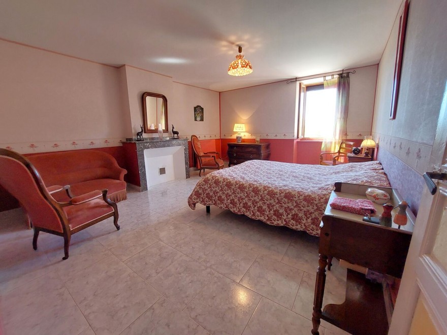
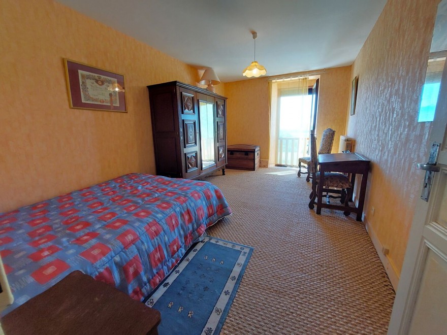
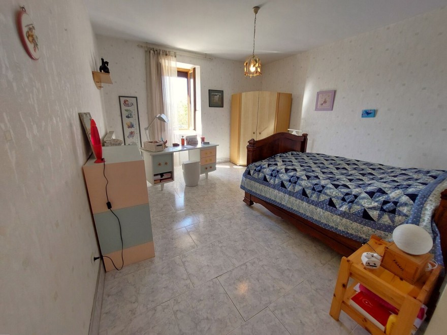
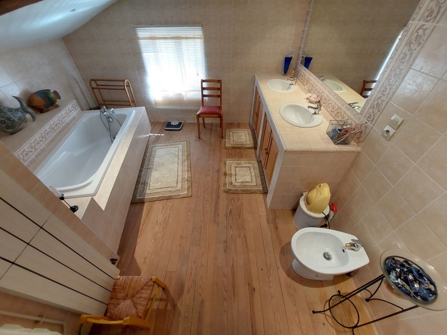
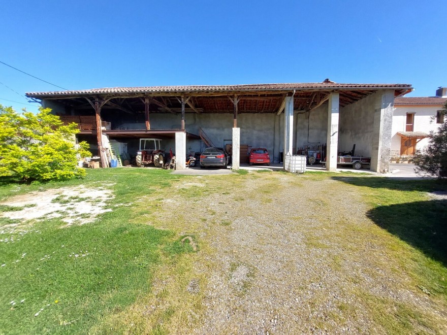
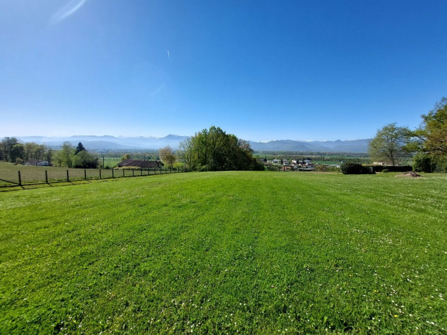
Old house/farm stones - Saint gaudens
BREATHTAKING VIEW ON THE PYRENEES LARGE FARM HOUSE WITH SWIMMING POOL AND OUTBUILDINGS, NEAR SAINT GAUDENS"…
BREATHTAKING VIEW ON THE PYRENEES LARGE FARM HOUSE WITH SWIMMING POOL AND OUTBUILDINGS, NEAR SAINT GAUDENS"… If you are looking for a house facing south, from where you will discover the Pyrénées from the terrace, then stop for a few moments on this text. Built in the traditional way at the beginning of the 20th century, this house has a certain charm and it offers space inside and outside. In short; On the ground of 18.700 m² you will find: The house that offers you a little more than 350 m² of living space, a swimming pool with a shelter/ summer kitchen, an outbuildin of 125 m² convertible into a second house, a workshop, car parks, wood shelter, animal shelters, vegetable garden, orchard, etc. and all in good condition and habitable without work. You understand, it becomes a novel if I describe everything in detail. This house is located 5 kilometers from Saint Gaudens in a quiet area, without vis-à-vis. Do not hesitate to consult our website for details, or call us. Energy class: C TERRE IMMO +33 (0)5.61.90.60.60 or in English direct +33.624.682.861 Price 550.000 € Agency fees (5%) included but charged to the buyer (net seller price €522,500).
Price : 550 000 € Agency fees to be paid by the seller
Ref.:7448J
- 7 Rooms
- 4 Bedrooms
- 1 Bathroom
- 1 Shower room
- 1 Office
- Usable area: 370 sqm;
- Living space: 76 sqm;
- Terrace: 200 sqm;
- Land: 18737 sqm;
- Housing tax: 858 €
Energy performance diagnosis
Date de réalisation du DPE : 22/04/2024
150 kWhEP/m²/an
19 KgeqCO2/m²/an



