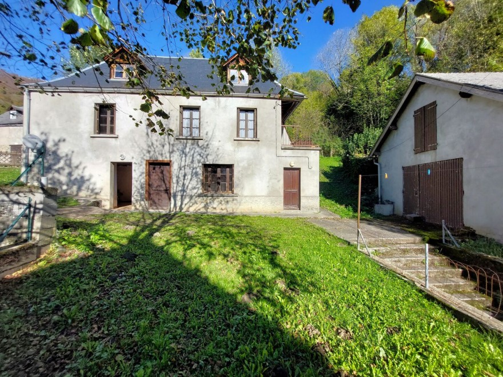
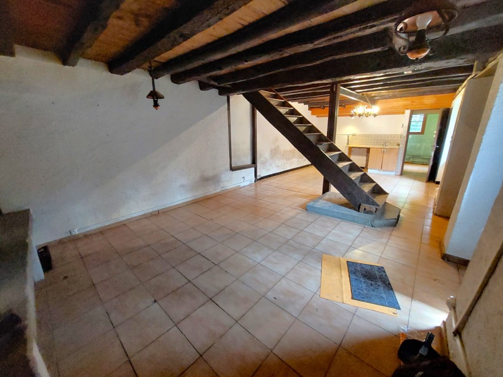
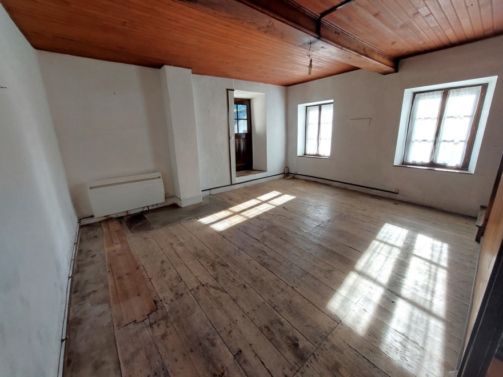
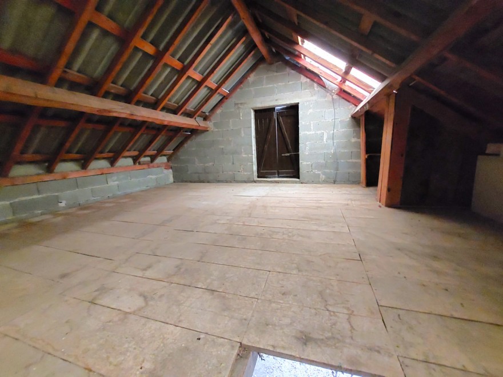
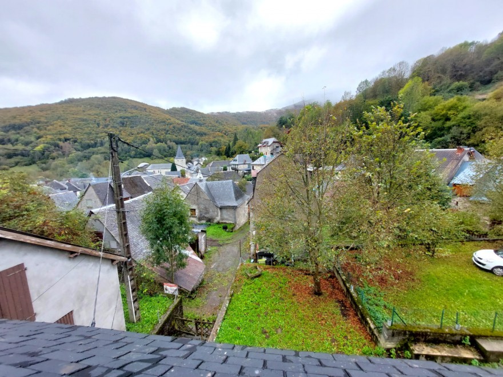
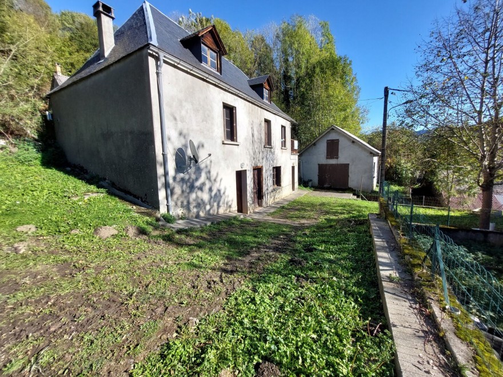
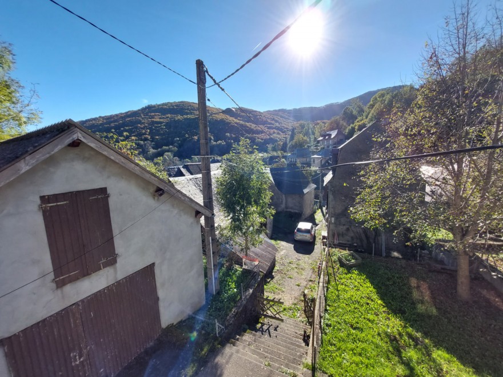
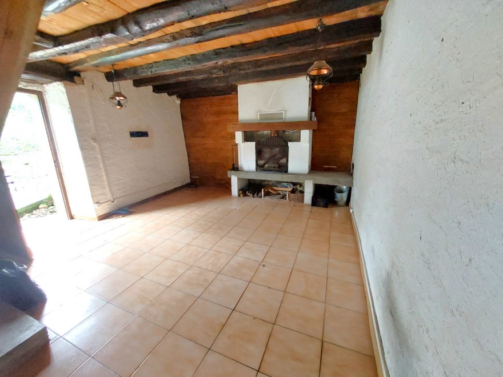
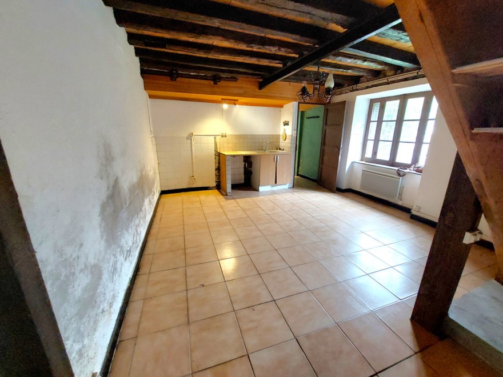
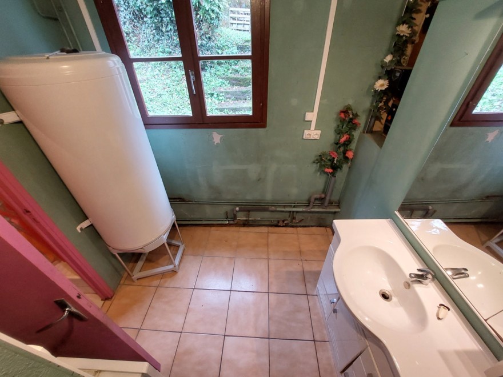
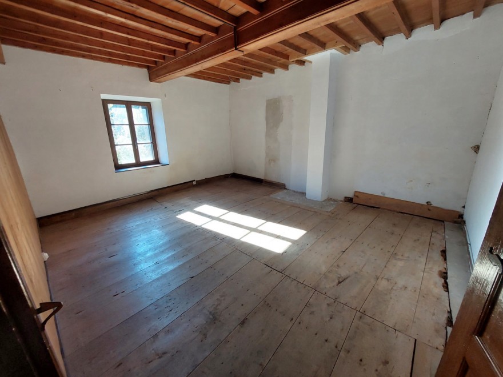
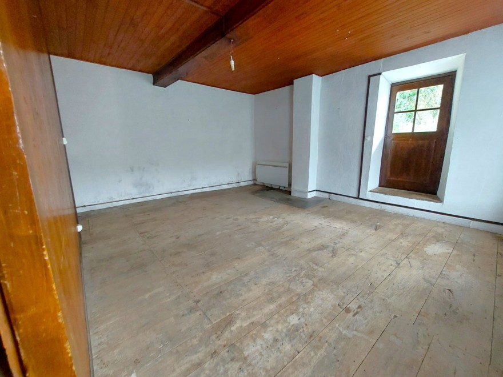
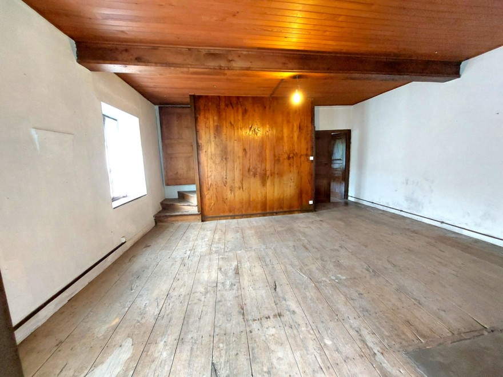
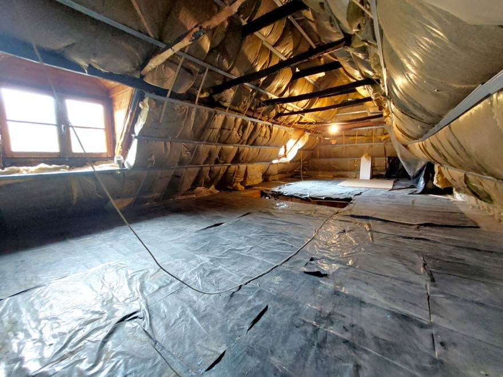
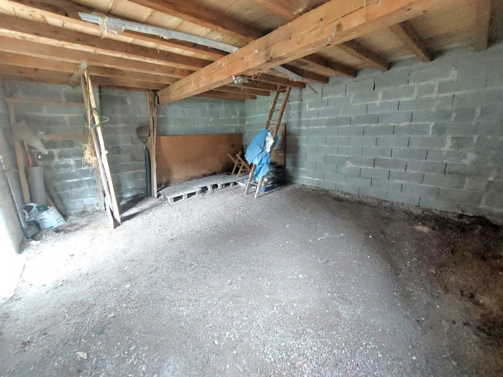
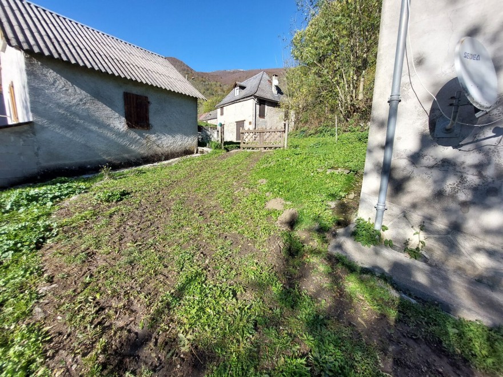
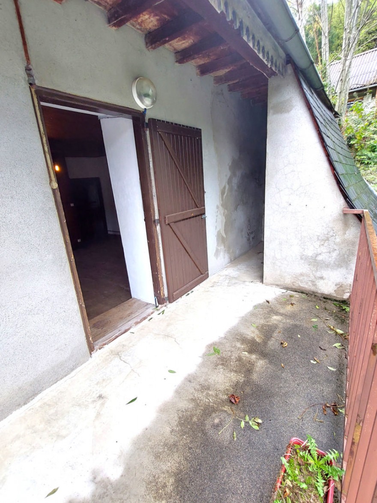
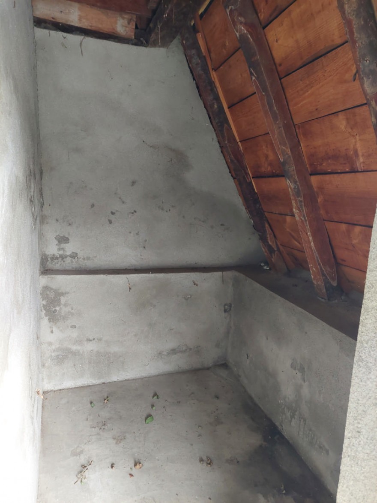
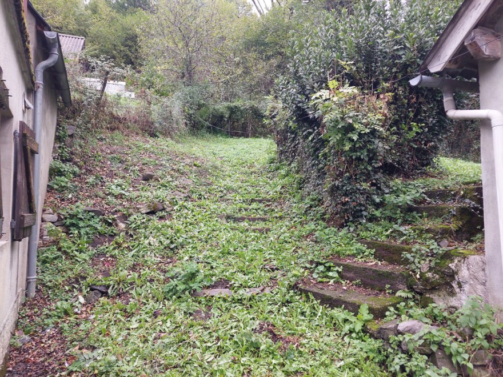
Old house/farm stones - Aspet
MOUNTAIN HOUSE + BARN TO RENOVATE, NEAR ASPET
MOUNTAIN HOUSE + BARN TO RENOVATE, NEAR ASPET In a pretty village well known to Tour de France enthusiasts, stands this old house. Dominating the village and with a lovely view of the mountain. This building offers you real potential. The owner had the idea of turning it into a gîte, but unfortunately this project ended there. In total this house offers you ± 90 m² of living space with on the ground floor a living room with kitchen area and fireplace/insert and a bathroom with toilet. Upstairs there are 2 large bedrooms of 21 m² each and a pretty balcony. The attic can be converted (48 m² on the ground, ± 18 m² habitable). The walls are made of stone and the roof is made of slate (good condition). Just a stone's throw from the house, a barn of 28 m² (+ its attic) awaits you to create a workshop or garage. The land extends to the front of the house giving a spirit of freedom to this property. Ideal for those looking to create a little haven of peace at the foot of the Mountains between Ariège and Haute Garonne. Energy class G, Agency fees payable by the seller. TERRE IMMO +33 (0)5.61.90.60.60 Information on the risks to which this property is exposed is available on the Géorisks website: www.georisks.gouv.fr
Price : 119 000 € Agency fees to be paid by the seller
Ref.:7435J
- 3 Rooms
- 2 Bedrooms
- 1 Shower room
- Usable area: 90 sqm;
- Living space: 36 sqm;
- Land: 487 sqm;
Energy performance diagnosis
Date de réalisation du DPE : 06/07/2023
520 kWhEP/m²/an
28 KgeqCO2/m²/an



