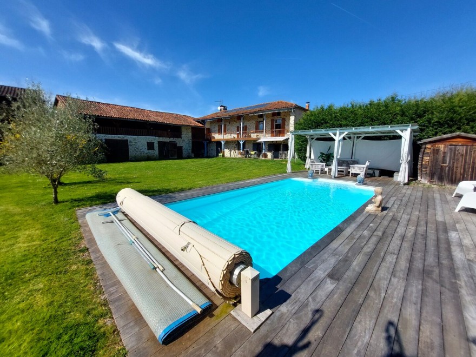
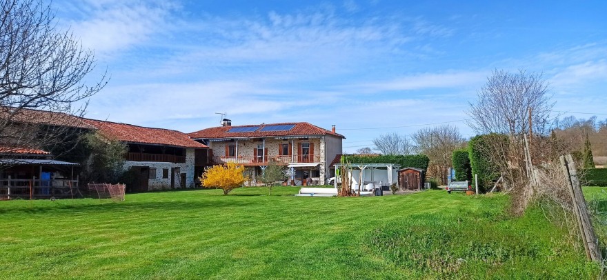
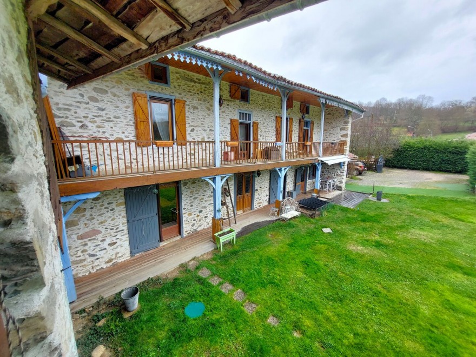
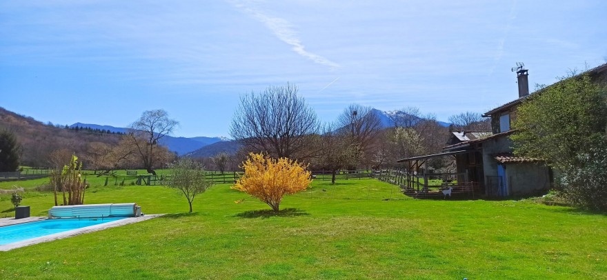
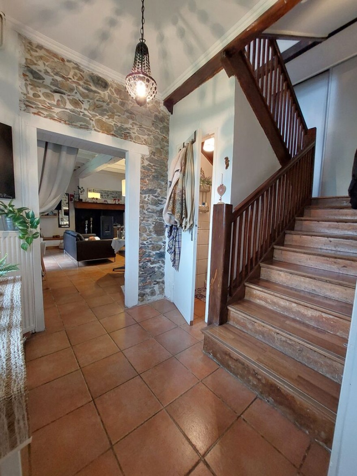
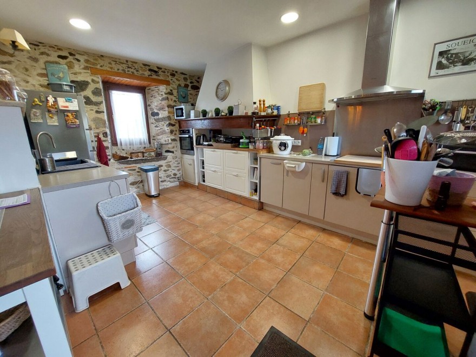
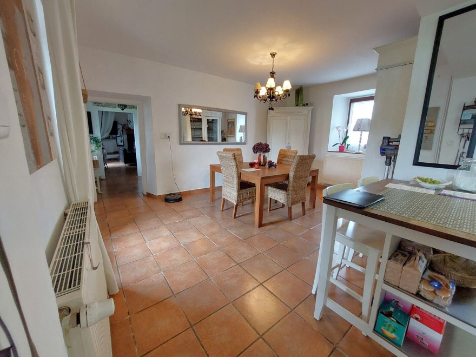
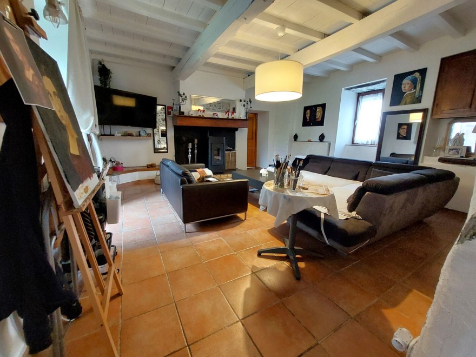
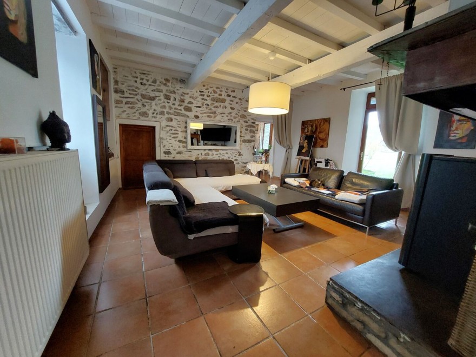
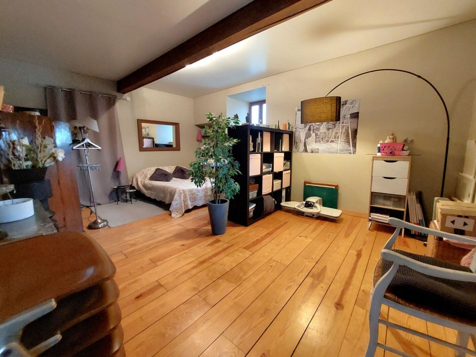
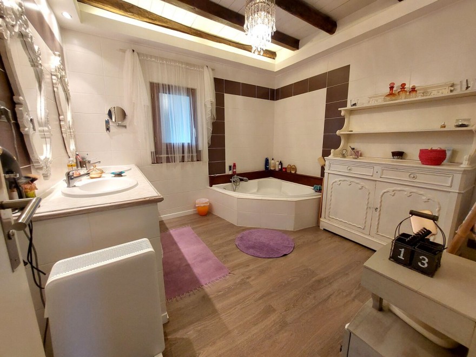
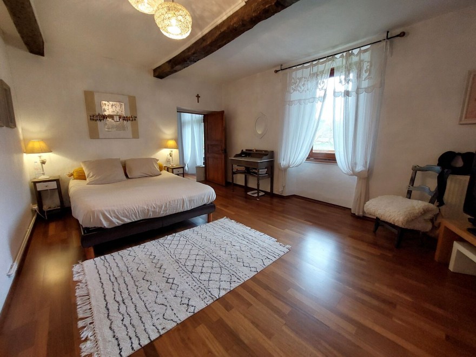
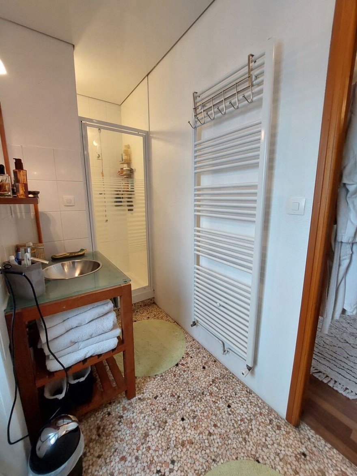
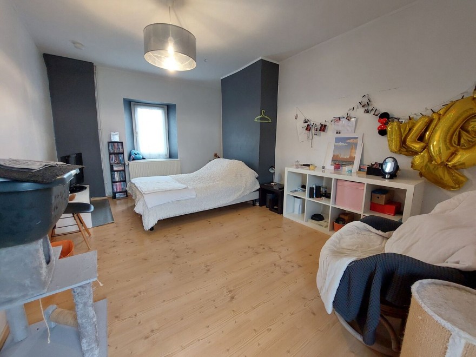
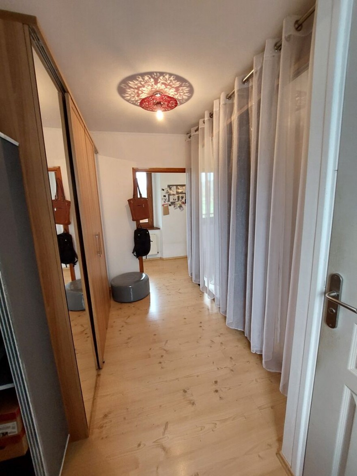
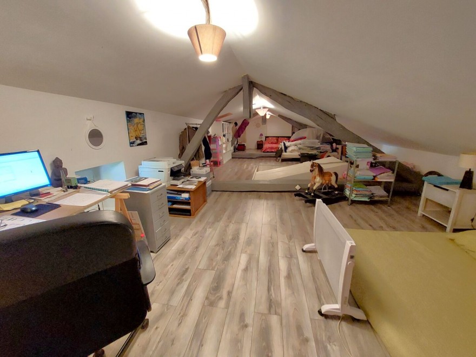
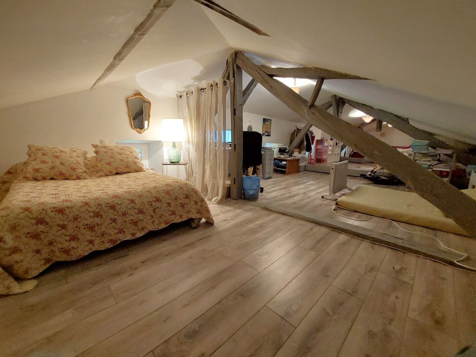
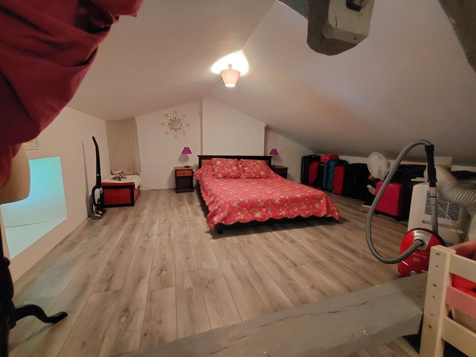
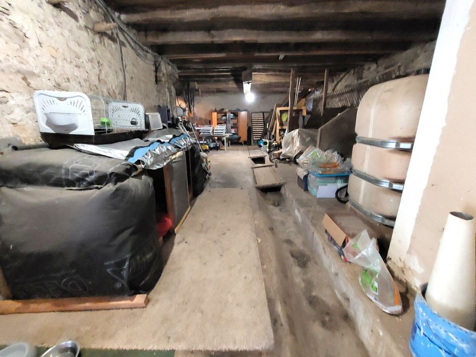
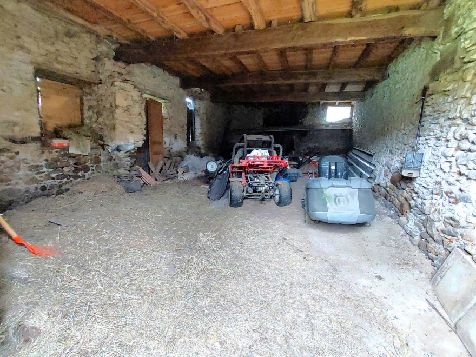
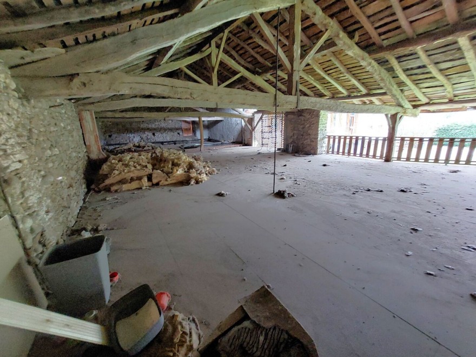
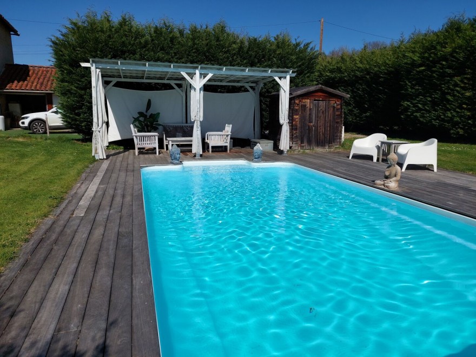
Old house/farm stones - Aspet
MAGNIFICENT VIEW ON THE PYRENEES FOR THIS STONE BUILDING IN THE ASPET AREA
MAGNIFICENT VIEW ON THE PYRENEES FOR THIS STONE BUILDING IN THE ASPET AREA If you are looking for a beautiful view of the Pyrenees, if you want to settle in a charming house, you can only be seduced by this tastefully restored “Commingeoise”. Its location allows you a central entrance which serves the living rooms on each side. The kitchen is open to the dining room, offering a beautiful layout in the dining area. The living room welcomes you with its exposed stones which blend perfectly with the fireplace. A large bedroom on the ground floor has an independent entrance allowing you to modify this room according to your needs. A bathroom and a laundry room complete the composition of the first level. Upstairs, you will find a master suite with dressing room and bathroom. On the other side of the landing, a bedroom has been transformed into a dressing room with a toilet. Another bedroom has been designed to be completely independent. A large balcony runs along the facade and offers you a breathtaking view of Cagire. The attic has been converted into a dormitory, playroom and/or office. The layout of the house is like many farms in the area. An adjoining L-shaped barn offers potential for your projects. The roof was redone in 2008 and its surface area is ± 200 m²! Old pigsties serve as horse boxes and the flat land extends in front of the house without any neighbors. If in your wildest dreams, an idea of “farm tourism” was born, here everything is allowed! With a plot of land of 3800 m² (partly buildable), a heated swimming pool and a south-facing exposure, this property has everything to please. For all lovers of our beautiful region, this building awaits you! For more information on this beauty, please call me on +33.6.2468.28.61, or email me: johan@terre-immo.com ENERGY CLASS: E, Agency fees payable by the seller. Information on the risks to which this property is exposed is available on the Géorisques website: www.georisques.gouv.fr
Price : 378 000 € Agency fees to be paid by the seller
Ref.:7434J
- 6 Rooms
- 4 Bedrooms
- 1 Bathroom
- 1 Shower room
- Usable area: 178 sqm;
- Living space: 32 sqm;
- Terrace: 1 sqm;
- Land: 3800 sqm;
- Property tax: 1 206 €
Energy performance diagnosis
Date de réalisation du DPE : 07/07/2023
302 kWhEP/m²/an
69 KgeqCO2/m²/an



