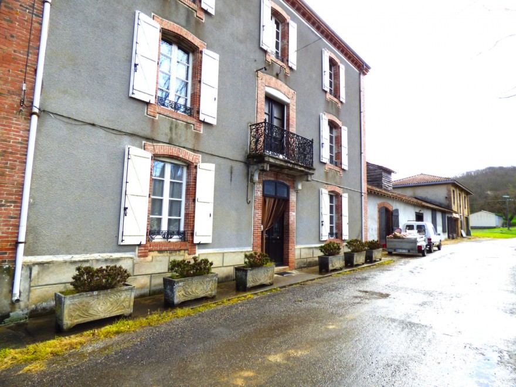
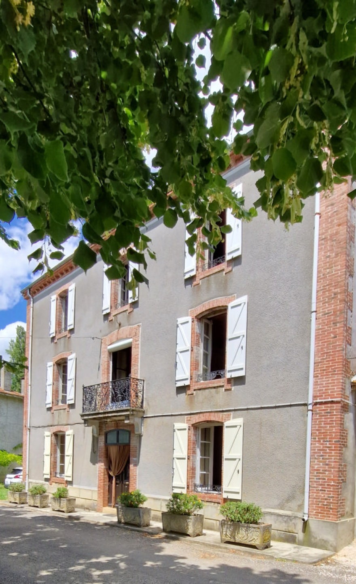
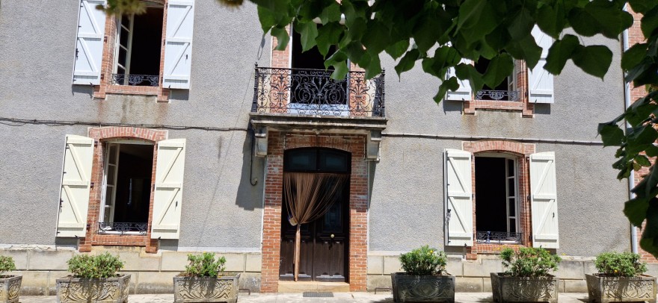
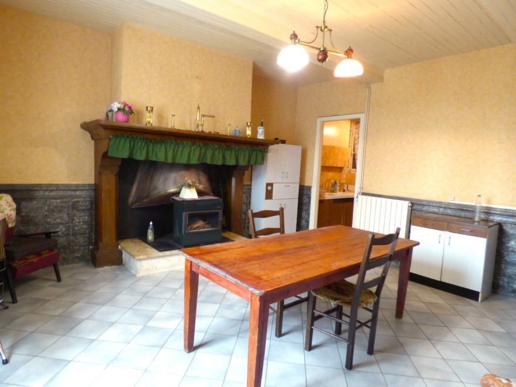
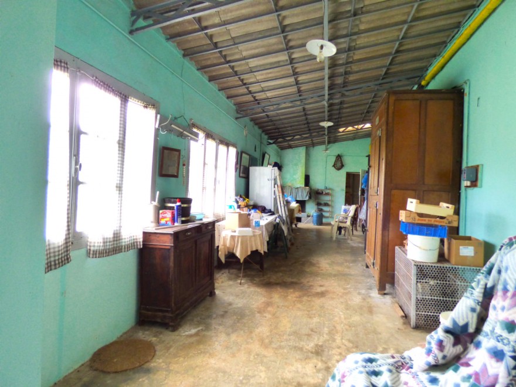
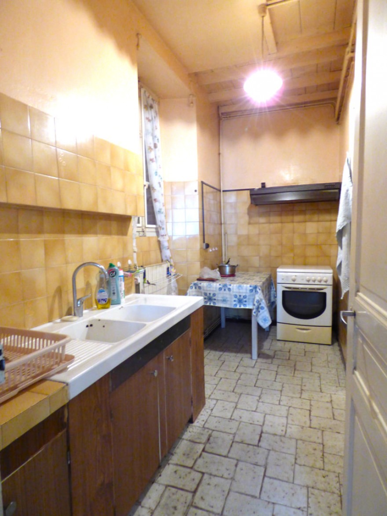
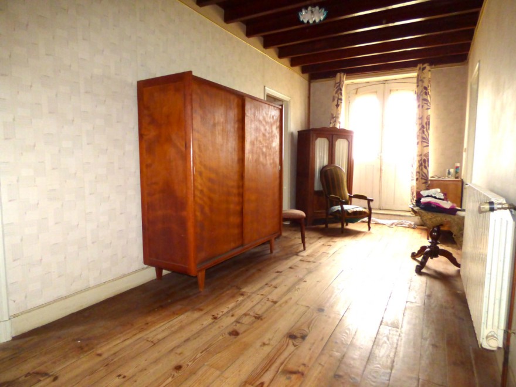
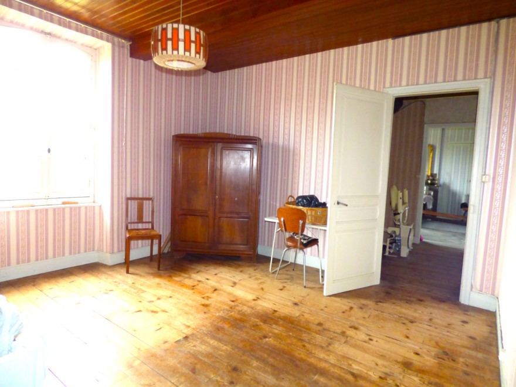
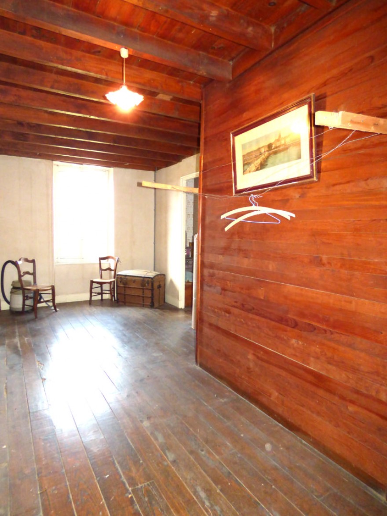
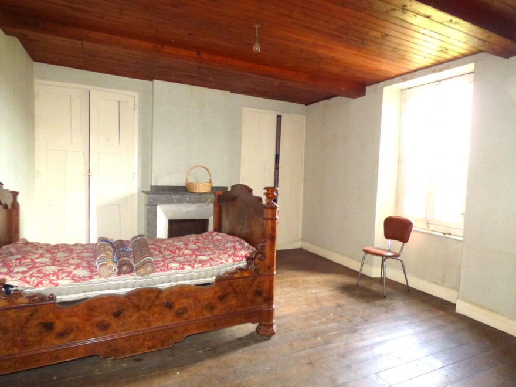
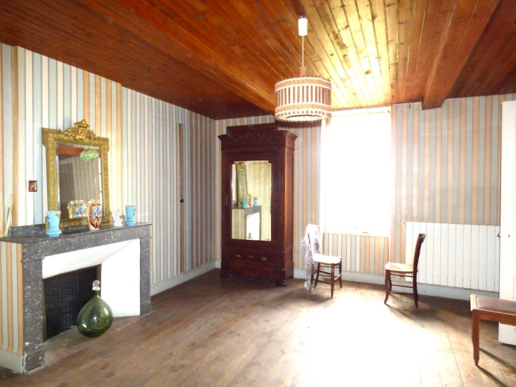
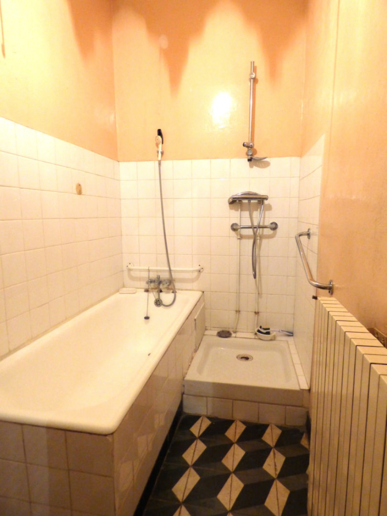
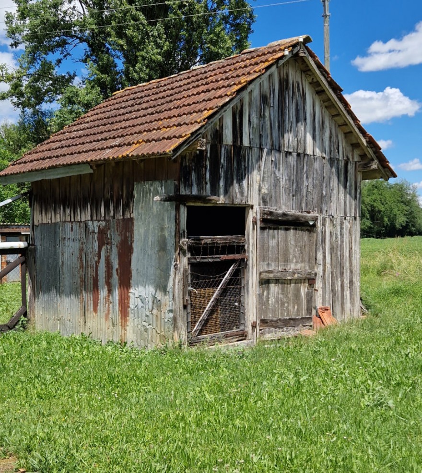
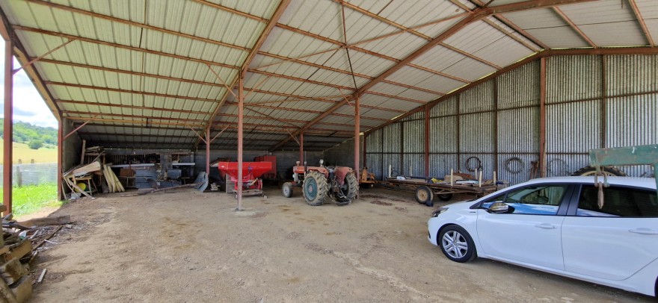
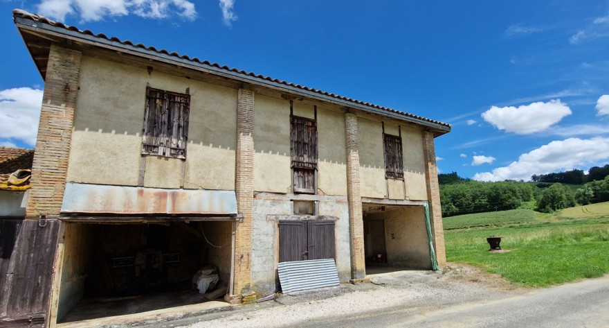
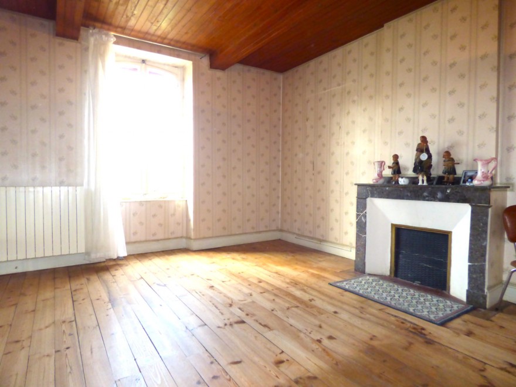
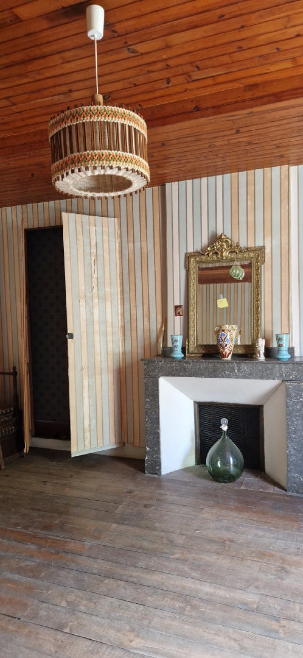
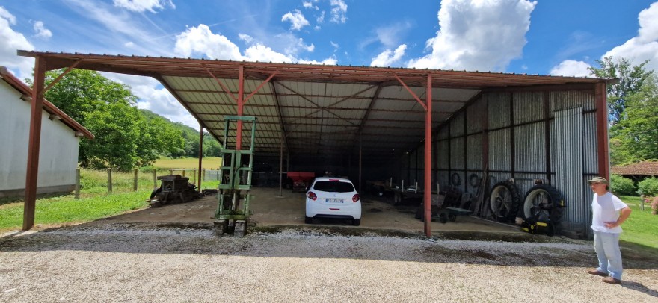
Old house/farm stones - Boulogne sur gesse
CHARACTER HOUSE OF 230 M² AND ITS OUTBUILDINGS
CHARACTER HOUSE OF 230 M² AND ITS OUTBUILDINGS - Between AURIGNAC AND BOULOGNE SUR GESSE Beautiful family home with 230 m² of living space and its various outbuildings! She breathes sweetness and relaxation! For those looking for the tranquility of the Commingeoise countryside, this house is made for you. It is located outside a small village, on a flat plot of 3,235 m², 9 minutes from all amenities (Boulogne sur Gesse) or Toulouse airport (1 hour approx.). Let us open the doors to the interior of this beautiful home. On the ground floor you will find a living room of 25 m² with fireplace, a living room of 25 m² with an insert, and an adjoining kitchen. To complete the ground floor there is a cellar, the bathroom, a bedroom, a toilet, and a scullery of more than 45 m². Upstairs, there are 4 beautiful bedrooms from 18 m² to 23 m² all with original parquet flooring. Let us finish the tour of the house with the second floor and its three bedrooms from 19 m² to 24 m². Outside, a garden of 3,225 m² has several outbuildings, you can create what you want: gîtes, bed and breakfasts, stables, agricultural, associative and or cultural projects... The current owners have cherished it until today, of course it needs adjustments to your taste. A heritage to continue to maintain and embellish! Agency fees payable by the seller. ENERGY CLASS C. TERRE IMMO +33 (0)5.61.90.60.60 Information on the risks to which this property is exposed is available on the Georisques website www.georisques.gouv.fr
Price : 245 000 € Agency fees to be paid by the seller
Ref.:7426K
- 10 Rooms
- 8 Bedrooms
- 1 Bathroom
- Usable area: 369 sqm;
- Living space: 25 sqm;
- Land: 3235 sqm;
Energy performance diagnosis
Date de réalisation du DPE :
Primary energy consumption:
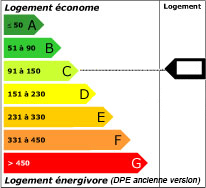 144 kWhEP/m²/an
144 kWhEP/m²/an
Greenhouse gas emission:
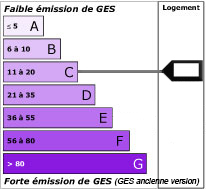 14 KgeqCO2/m²/an
14 KgeqCO2/m²/an



