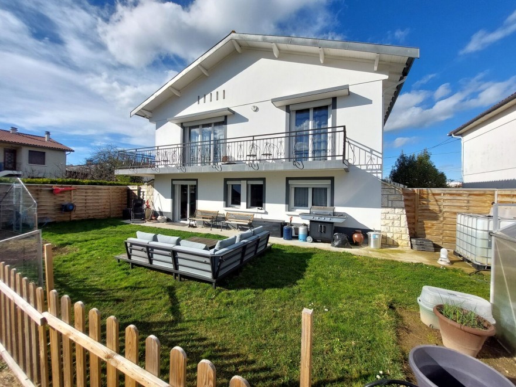
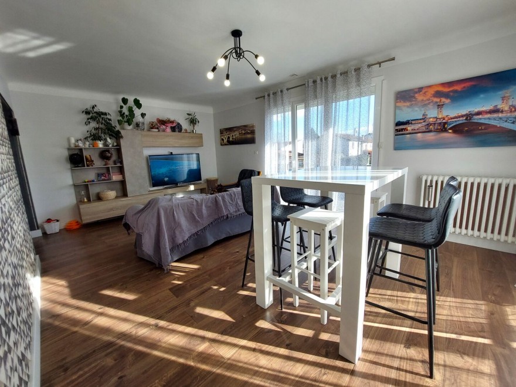
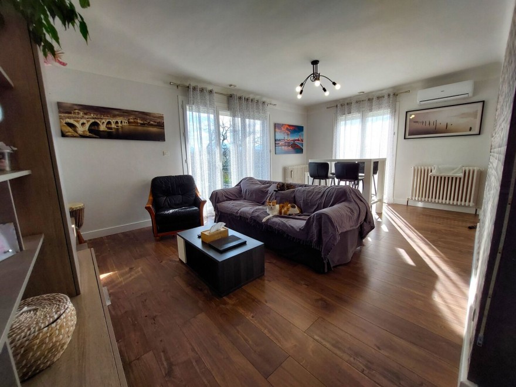
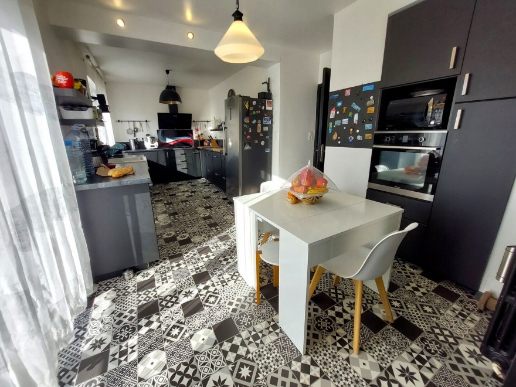
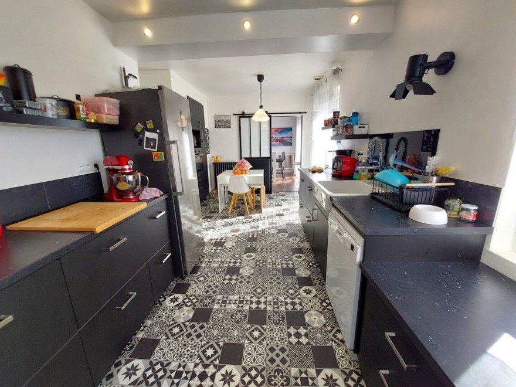
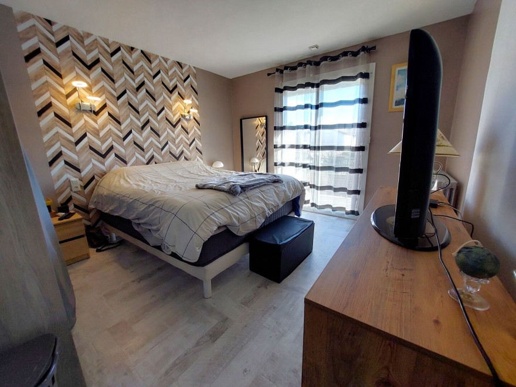
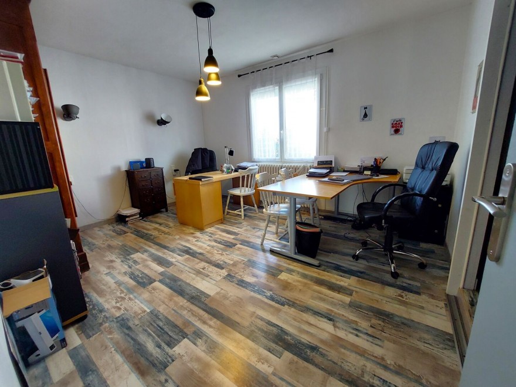
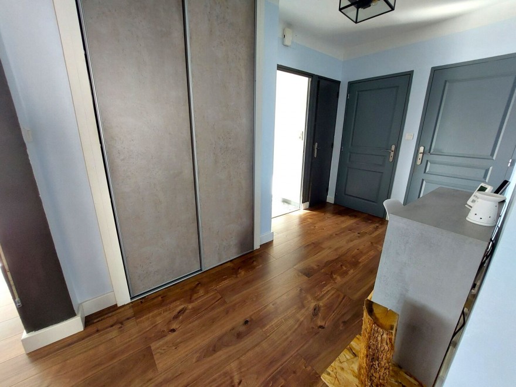
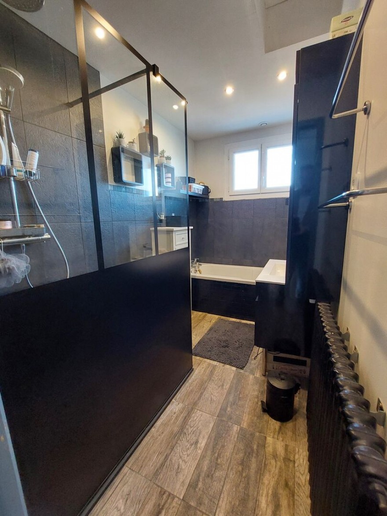
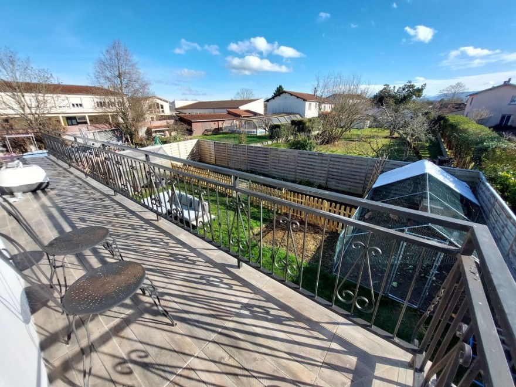
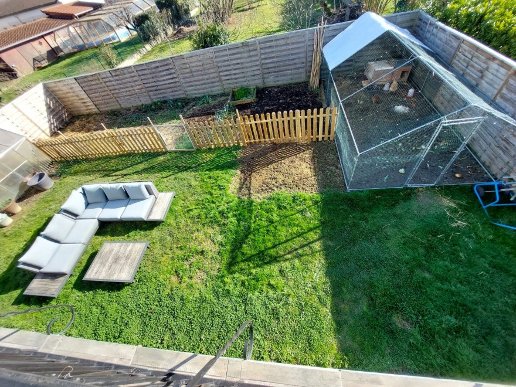
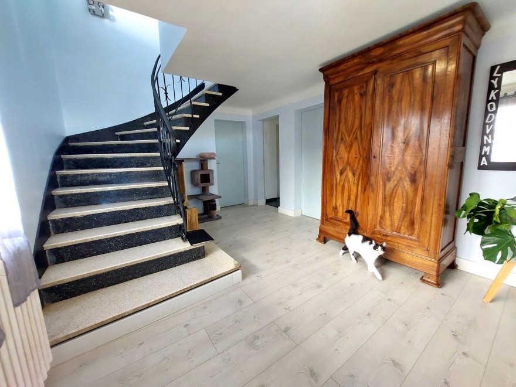
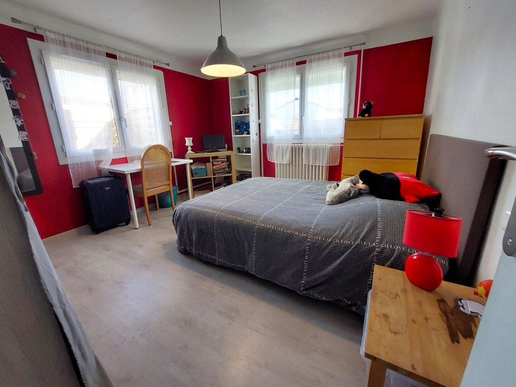
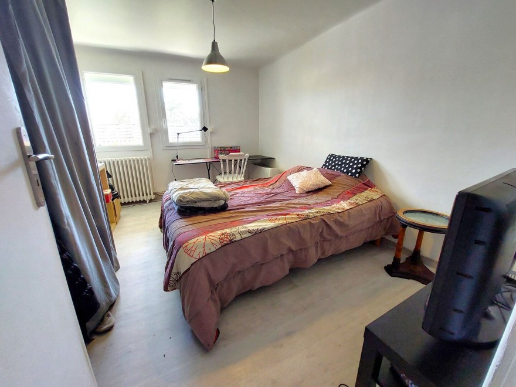
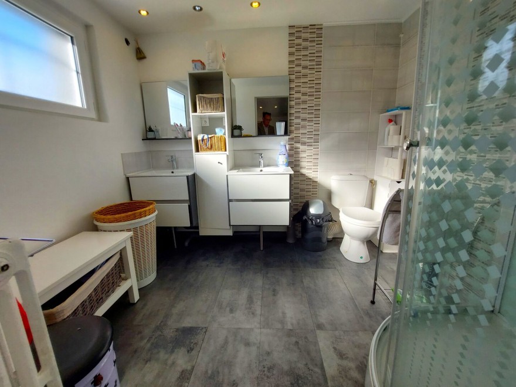
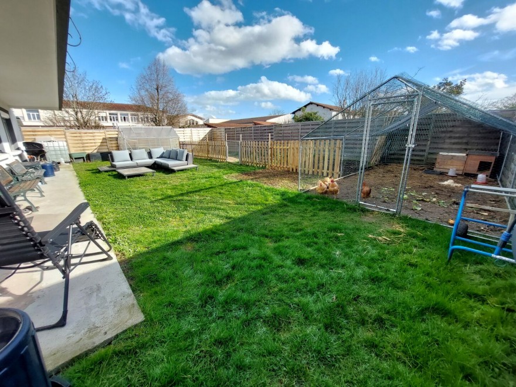
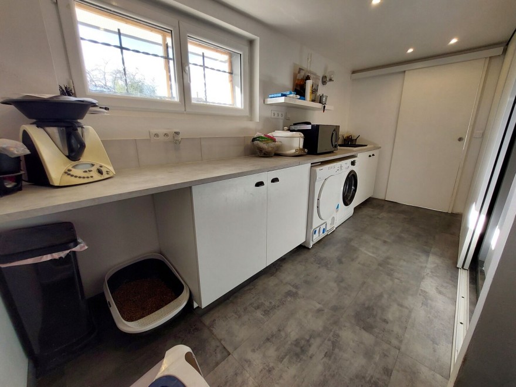
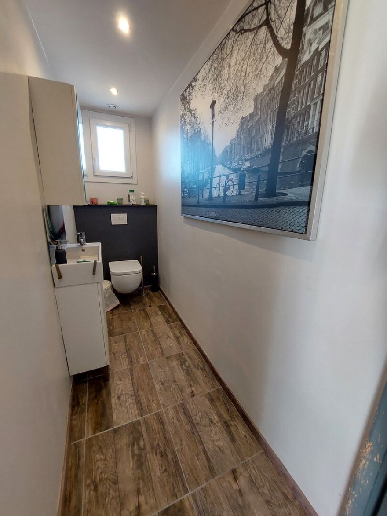
Old house/farm stones - Saint gaudens
LARGE WARM AND BRIGHT TOWM HOUSE WITH GARDEN "SAINT GAUDENS TOWN CENTER". LARGE WARM AND BRIGHT TOWM HOUSE WITH GARDEN "SAINT GAUDENS CENTER"
LARGE WARM AND BRIGHT TOWM HOUSE WITH GARDEN "SAINT GAUDENS TOWN CENTER". Come and discover your next house, located in a quiet area of Saint Gaudens. Spacious and functional, and it offers 160 m² of living space divided by 2 levels. As in the '60s, daily life takes place on the first floor: this level is made up out of a large landing which leads to a pleasant and bright living room opening onto the balcony and the large, equipped kitchen, 2 bedrooms (14 and 17 m²), a modern bathroom and a separate toilet. On the garden level there is a large entrance, 3 bedrooms (11.6, 11.6 and 14.4 m²), a bathroom with toilet, a laundry room, and a garage. The house is equipped with city gas central heating, double-glazed PVC joinery and reversible air conditioning in the living room. Proximity and autonomy for the whole family, schools, and shops within walking distance. No work needed! This house exudes warmth and brightness and is ready for a new owner. DPE in progress, agency fees charged to the seller. CALL TERRE IMMO +33 (0)5.61.90.60.60 or directly an English speaking salesman Johan +33 624 682 861. Information on the risks to which this property is exposed is available on the Géorisks website: www.georisks.gouv.fr
Price : 220 000 € Agency fees to be paid by the seller
Ref.:7415J
- 6 Rooms
- 5 Bedrooms
- 1 Bathroom
- 1 Shower room
- Usable area: 160 sqm;
- Living space: 23 sqm;
- Land: 472 sqm;
- Property tax: 1 910 €
Energy performance diagnosis
Date de réalisation du DPE : 26/01/2024
313 kWhEP/m²/an
22 KgeqCO2/m²/an



