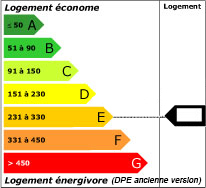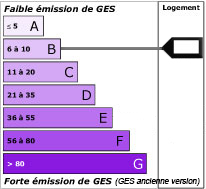


















Old house/farm stones - L'isle en dodon
PART OF AN OLD ABBEY, NEAR ISLE EN DODON
PART OF AN OLD ABBEY, NEAR ISLE EN DODON You will find this old Cistercian abbey nestled in the heart of a rural village. The part we are offering has been renovated, but there is still some work to be completed. Upon entering through the front door, you will find a true haven of peace where time seems to have stopped. This house offers you ± 280 m² of living space and a garden (± 220 m²). On the garden level there is a large kitchen of 34 m², a living room of 50 m², an office, bathroom with a toilet and a hall with the stairwell. Upstairs, a large landing serves a toilet, the bathroom, and a central room of 23 m² which serves the 4 bedrooms (17, 20, 30 and 38 m²) and a dressing room. The attic cannot be converted due to lack of height, but you can easily store things there. All the rooms have been renovated while retaining the exposed beams, half-timbering and high ceilings. The joinery is aluminum with double glazing. What is missing before you settle in? A heating system, a bathtub, and cleaning and that's it. Afterwards, an improvement in insulation is recommended. Seduced? Do not hesitate to contact us for more information or a visit. Energy Class E/B. Agency fees included, but payable by the buyer (€140,000 net seller + €10,000 fees). TERRE IMMO +33 (0)5.61.90.60.60 Information on the risks to which this property is exposed is available on the Géorisks website: www.georisques.gouv.fr
Price agency fees INCLUDED : 150 000 €
Price agency fees EXCLUDED : 140 000 €
Agency fees of 7.14% , all tax included, to be paid by the buyer
Ref.:7406J
- 8 Rooms
- 4 Bedrooms
- 1 Bathroom
- 1 Shower room
- 1 Office
- Usable area: 280 sqm;
- Living space: 50 sqm;
- Land: 432 sqm;
Energy performance diagnosis
Date de réalisation du DPE :
Primary energy consumption:
 269 kWhEP/m²/an
269 kWhEP/m²/an
Greenhouse gas emission:
 8 KgeqCO2/m²/an
8 KgeqCO2/m²/an



