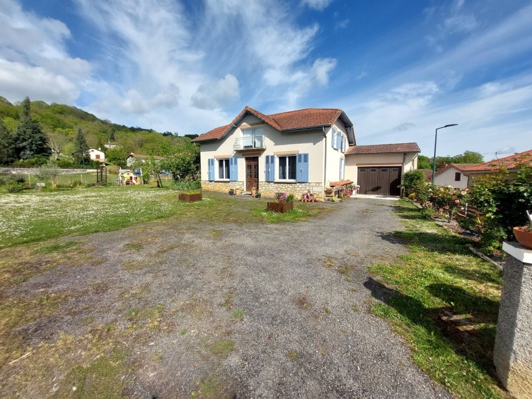
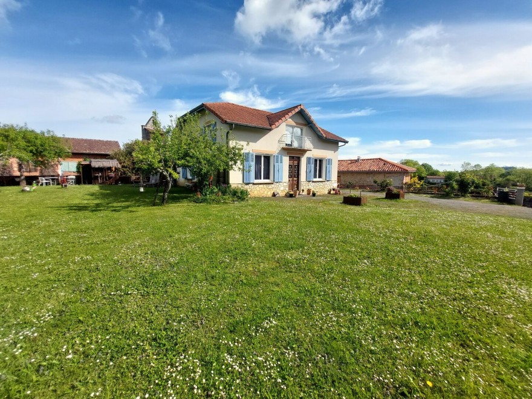
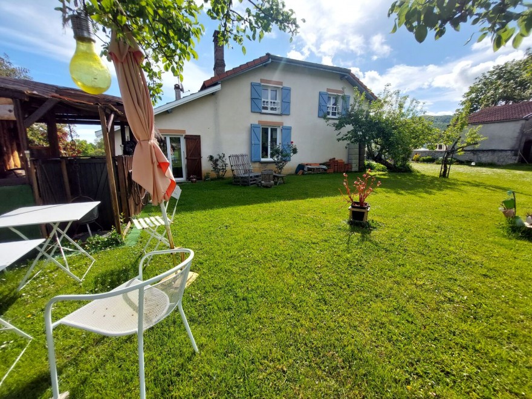
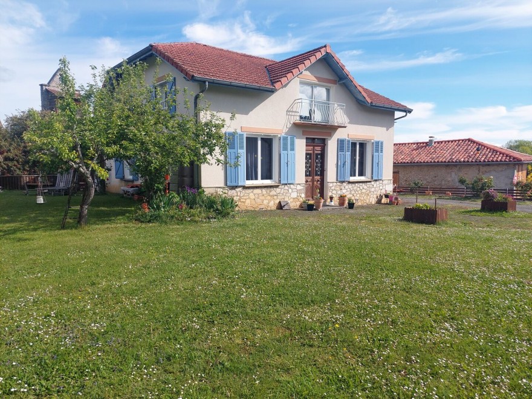
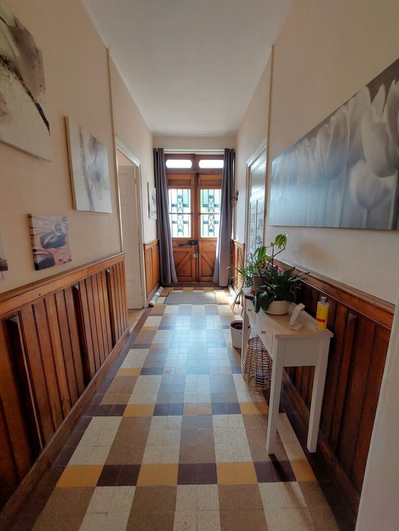
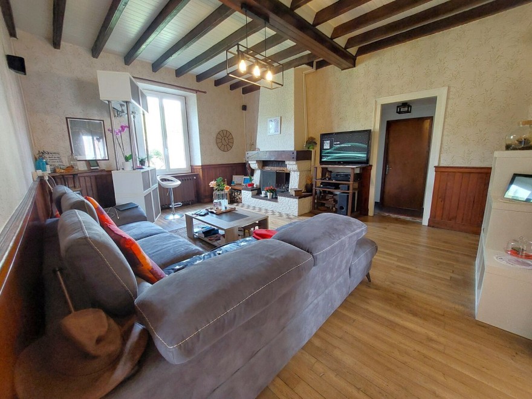
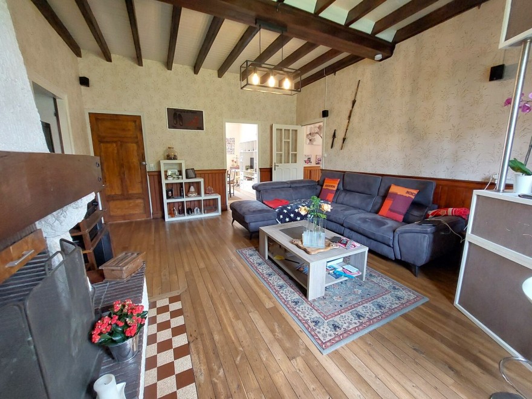
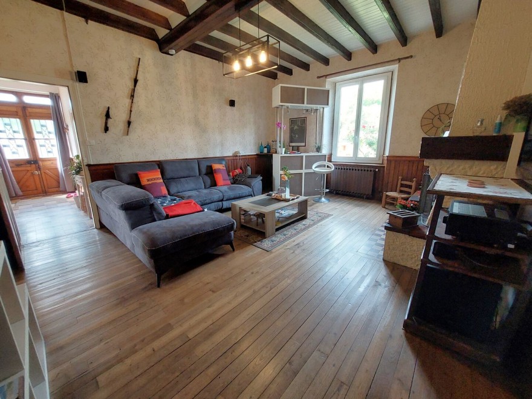
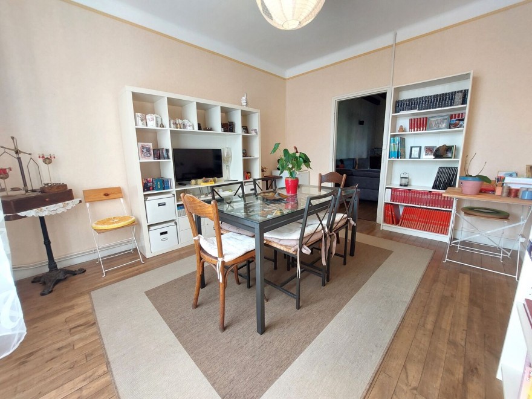
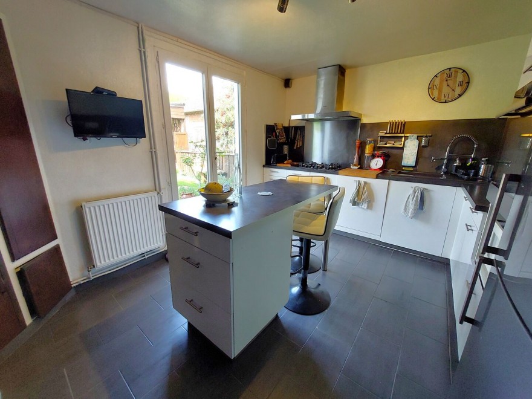
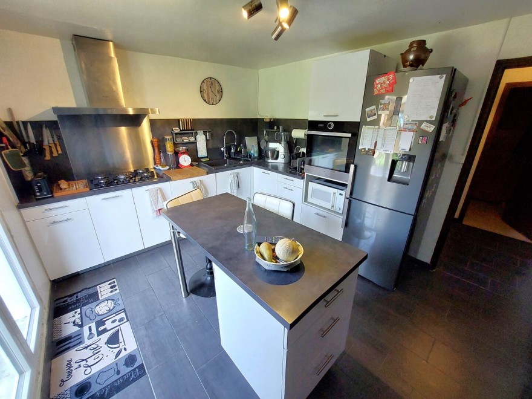
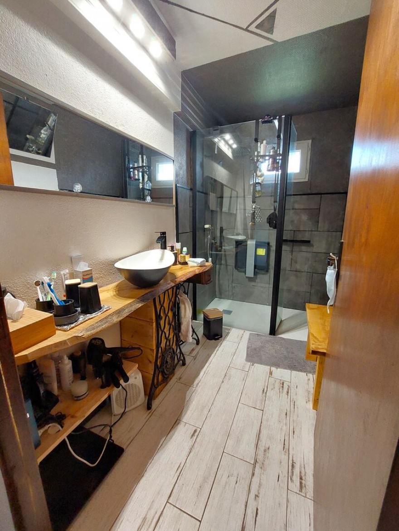
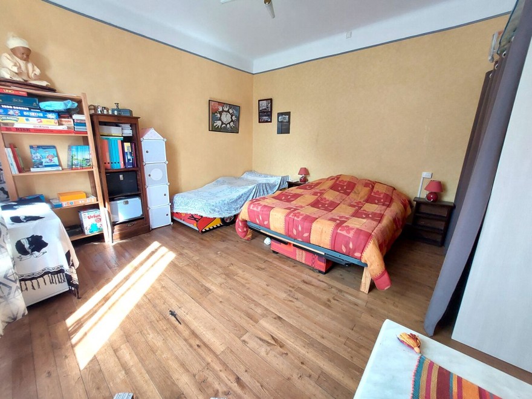
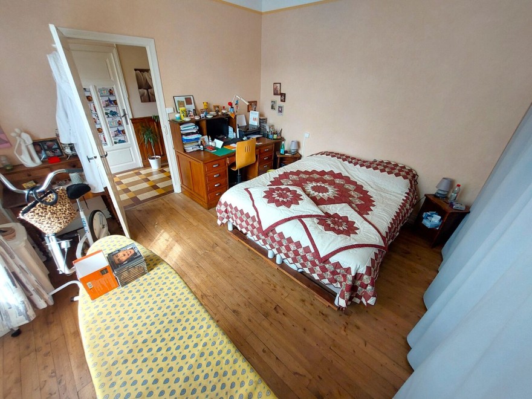
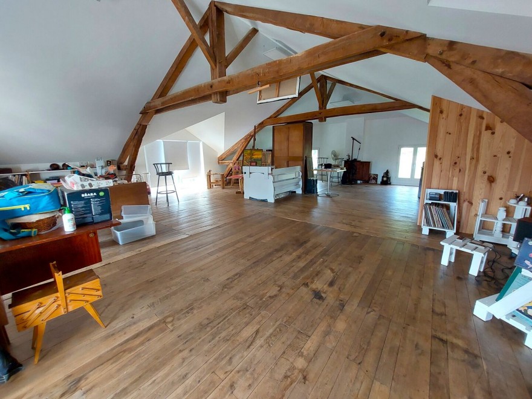
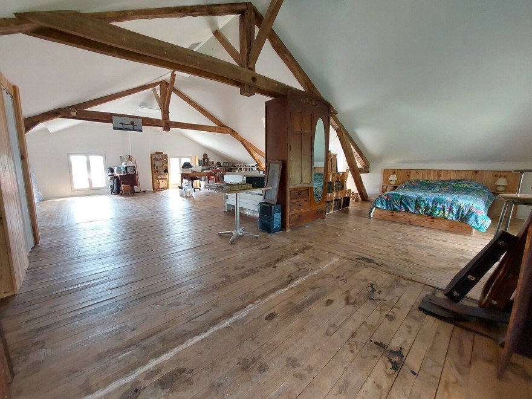
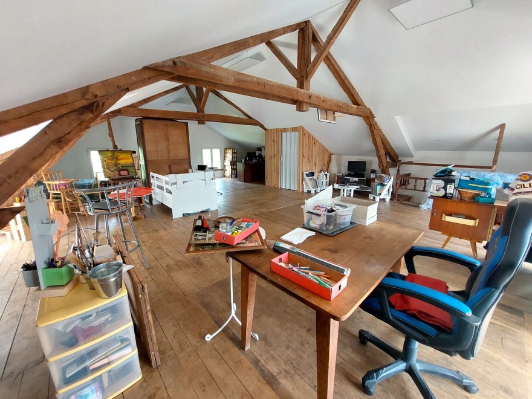
Villa - Aspet
CHARMING VILLAGE HOUSE IN THEFOOT HILLS “NEAR ASPET”
CHARMING VILLAGE HOUSE IN THEFOOT HILLS “NEAR ASPET” Are you looking for a primary or secondary residence? This single storey house is located in a village a few kilometers from Aspet in a south facing position. Here you are in the heart of a village of hikers, hunters, skiers and of course the Tour de France. In short, the mountains and nature within reach. The house offers you 157 m² of living space with on the ground floor: an entrance, a living room with fireplace, 3 bedrooms, a separate kitchen and a bathroom, separate toilet, and small laundry room. In the attic, with a open space of 86 m² (± 65 m² habitable space), the house offers you a large room for all kinds of projects. For DIY enthusiasts there is a 43 m² workshop/garage. The 926 m² fenced plot is flat and easy to maintain. On the technical side: central heating by heat pump, double-glazed PVC joinery, modern bathroom, modern kitchen and...Yes, sanitation up to standards (2023). See this beauty yourself, she is waiting for a new owner, maybe it will be you! Energy class C/A, TERRE IMMO 05.61.90.60.60. Price €207,000 agency fees included, but payable by the buyer. Net seller price €195,000 Information on the risks to which this property is exposed is available on the Géorisques website: www.georisques.gouv.fr
Price agency fees INCLUDED : 207 000 €
Price agency fees EXCLUDED : 195 000 €
Agency fees of 6.15% , all tax included, to be paid by the buyer
Ref.:7450J
- 5 Rooms
- 3 Bedrooms
- Usable area: 157 sqm;
- Living space: 24 sqm;
- Land: 926 sqm;
- Property tax: 1 173 €
Energy performance diagnosis
Date de réalisation du DPE : 21/04/2024
136 kWhEP/m²/an
4 KgeqCO2/m²/an



