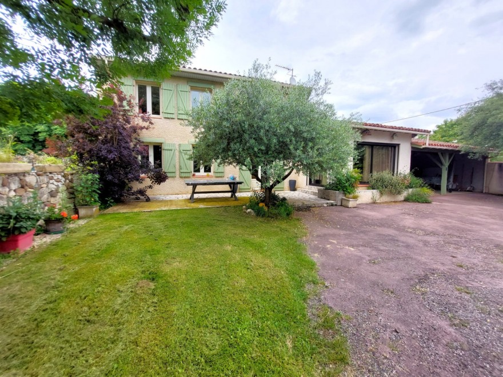
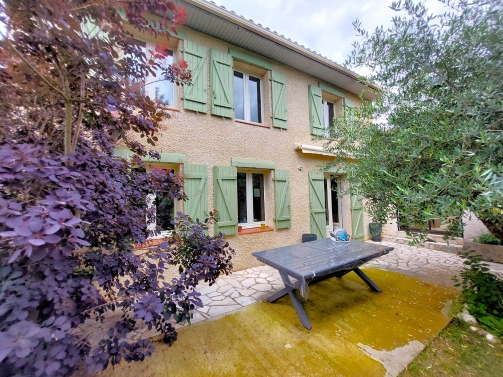
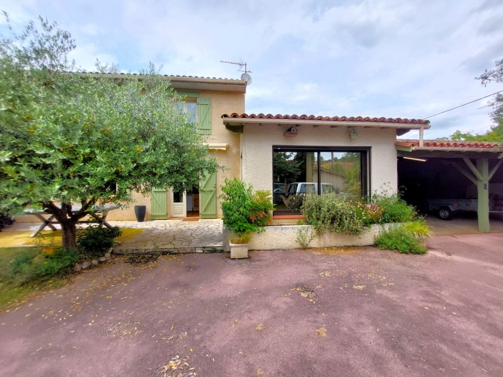
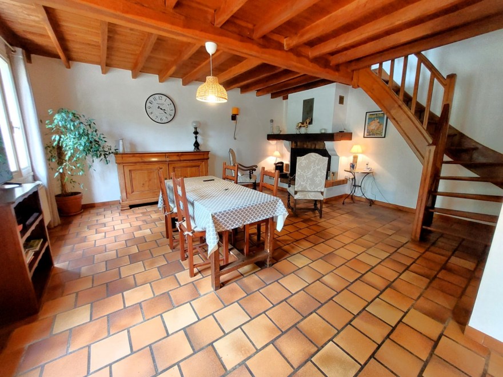
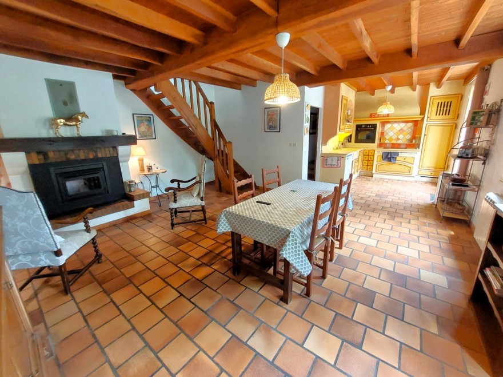
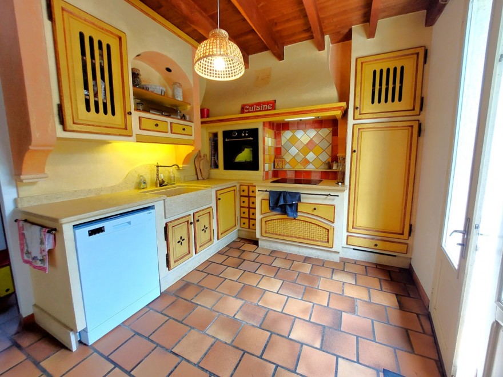
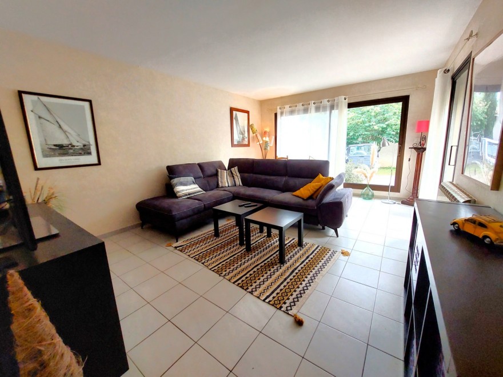
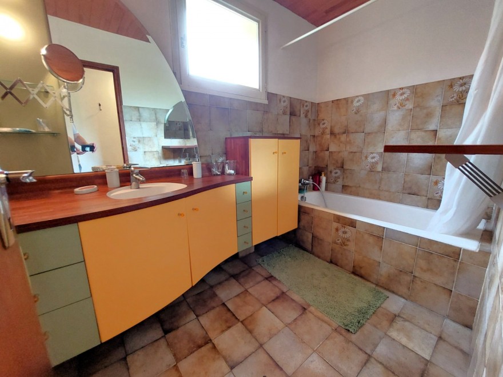
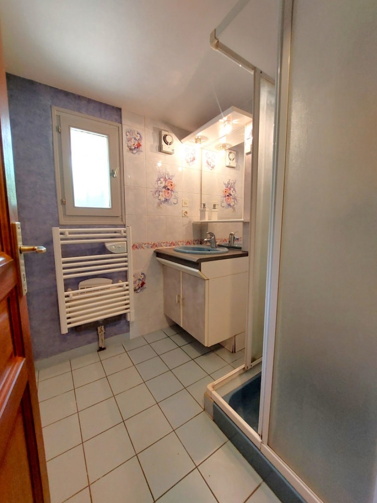
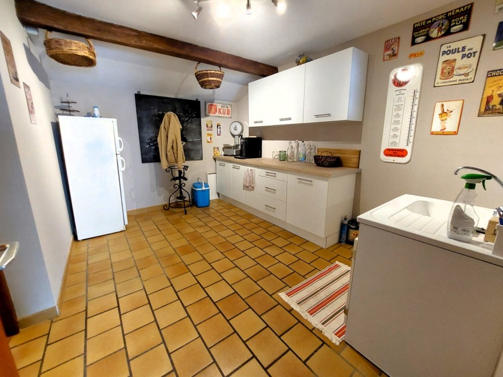
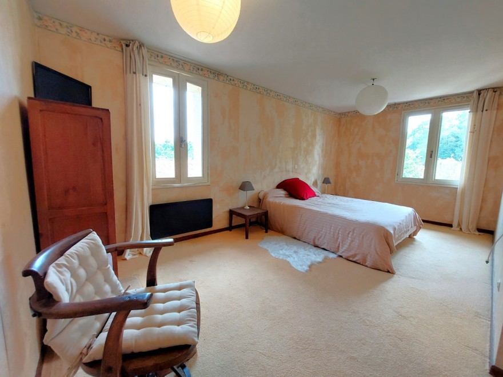
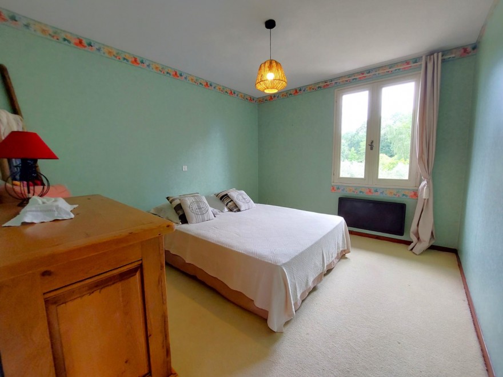
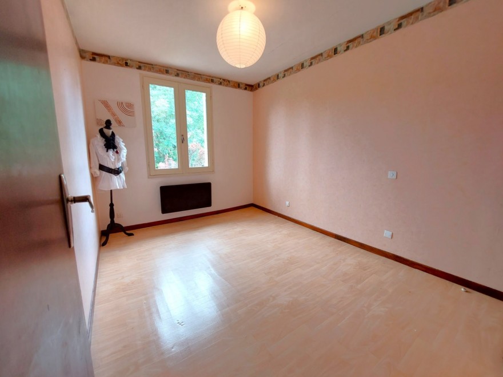
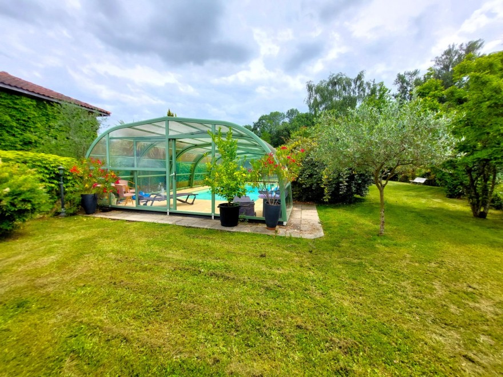
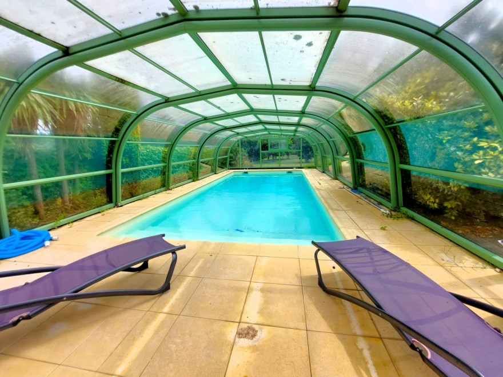
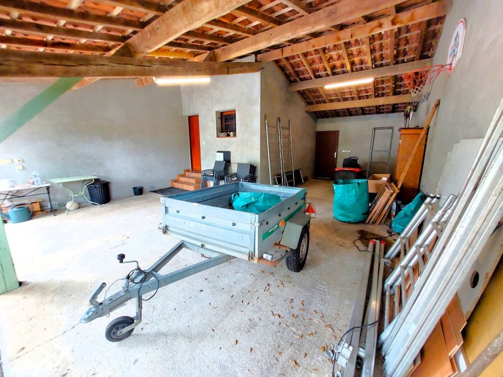
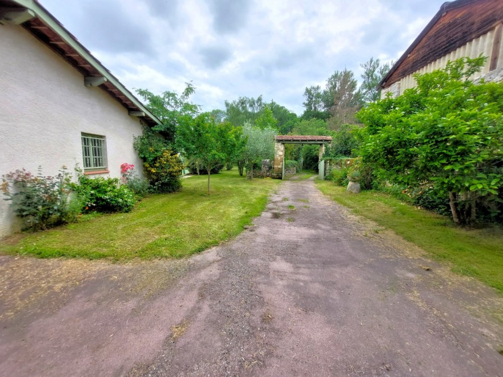
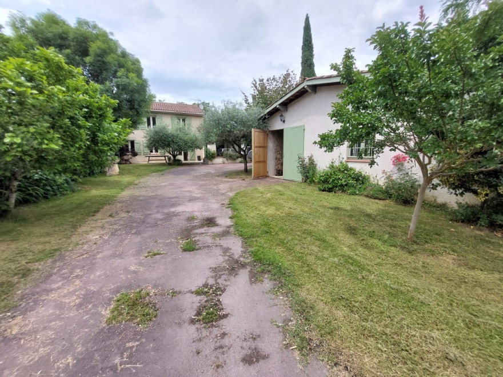
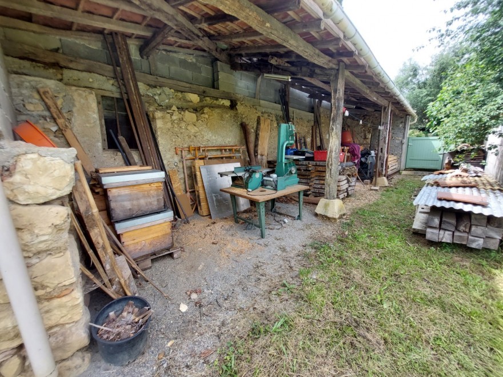
Old house/farm stones - Saint-gaudens
BETWEEN SAINT GAUDENS AND BOULOGNE SUR GESSE, PLEASANT HOUSE WITH SWIMMING POOL AND OUTBUILDINGS
BETWEEN SAINT GAUDENS AND BOULOGNE SUR GESSE, PLEASANT HOUSE WITH SWIMMING POOL AND OUTBUILDINGS Located between Saint Gaudens and Boulogne sur Gesse in a very small village of 300 inhabitants. At first glance it is difficult to think that the house is so big, but we are in fact on a living area that exceeds 135 m². The house (roof, windows, electricity, plumbing) is in good general condition and is immediately habitable without work. On the ground floor there is a living room of 37 m² with its kitchen area (equipped) and the fireplace with a pellet stove, a bright living room of 21 m², a laundry room of 12 m² (easily convertible into your downstairs bedroom), a bathroom, a shower room and 2 toilets. The 3 bedrooms are upstairs. Technical issue: cast aluminum electric radiators, thermodynamic cumulus, cellulose wadding in the attic. On the 1,600 m² plot, fully fenced, there is something for the whole family; let's start with the heated swimming pool and its high cover, a 43 m² garage with a workshop area, the pool machinery, and a wine cellar, 2 horse boxes, a large wooden shelter and a hangar which can be used as a covered terrace or parking of several vehicles. And yes, there is still room for a vegetable garden and a bowling alley. Energy Class: E, Agency charged to the seller. TERRE IMMO +33 (0)5.61.90.60.60. Information on the risks to which this property is exposed is available on the Georisques website: www.georisques.gouv.fr
Price : 230 000 € Agency fees to be paid by the seller
Ref.:7432J
- 5 Rooms
- 3 Bedrooms
- 1 Bathroom
- 1 Shower room
- Usable area: 136 sqm;
- Living space: 46 sqm;
- Terrace: 25 sqm;
- Land: 1652 sqm;
- Property tax: 670 €
Energy performance diagnosis
Date de réalisation du DPE :
Primary energy consumption:
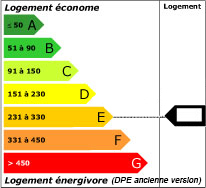 246 kWhEP/m²/an
246 kWhEP/m²/an
Greenhouse gas emission:
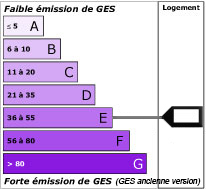 42 KgeqCO2/m²/an
42 KgeqCO2/m²/an



