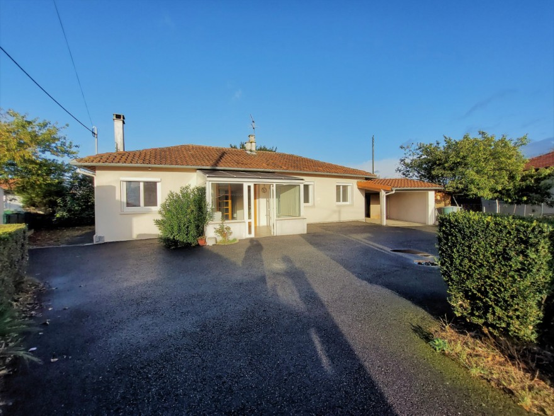
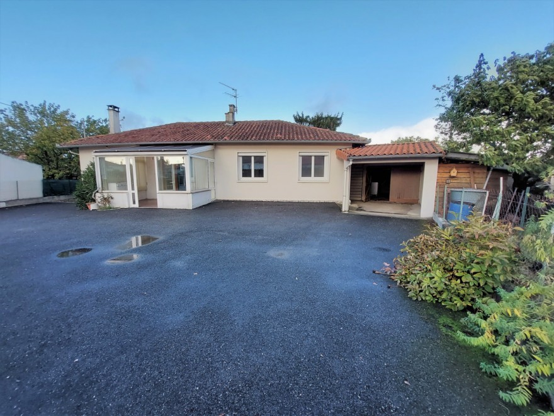
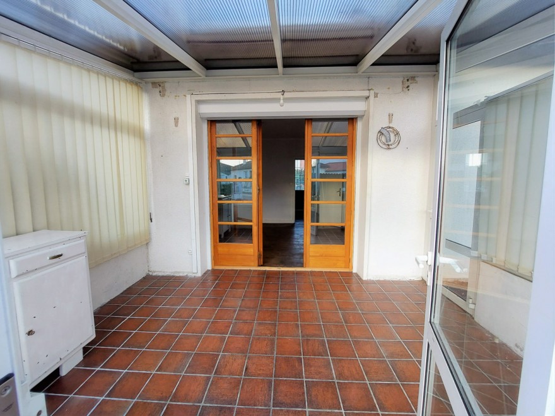
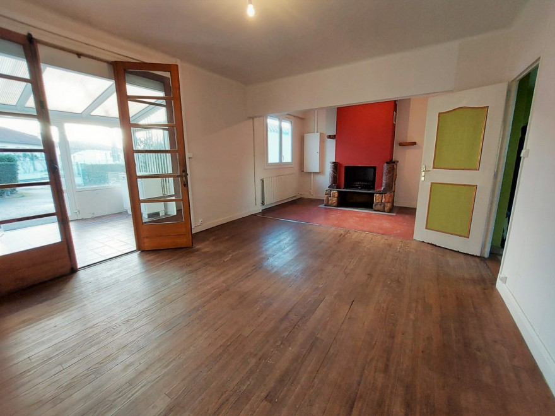
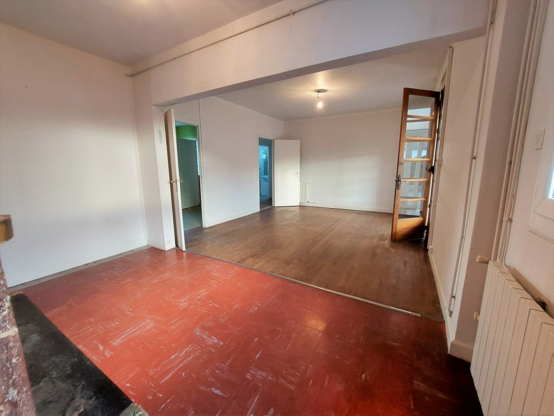
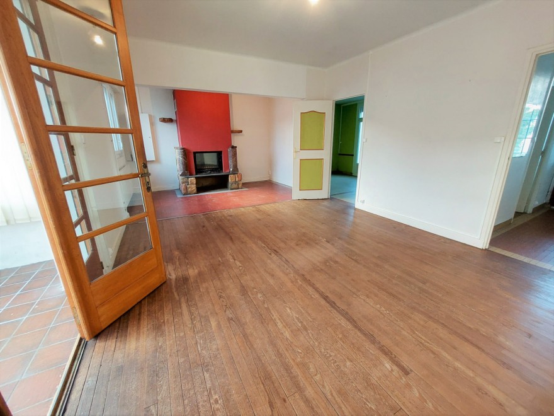
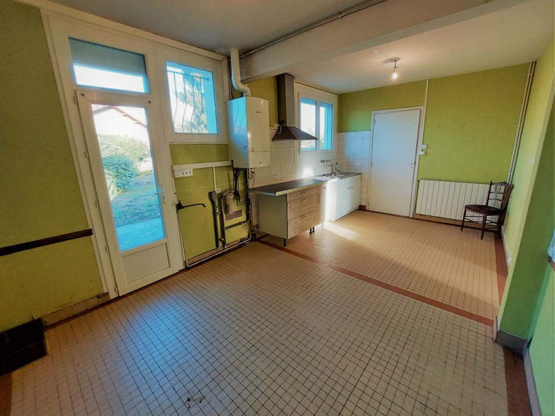
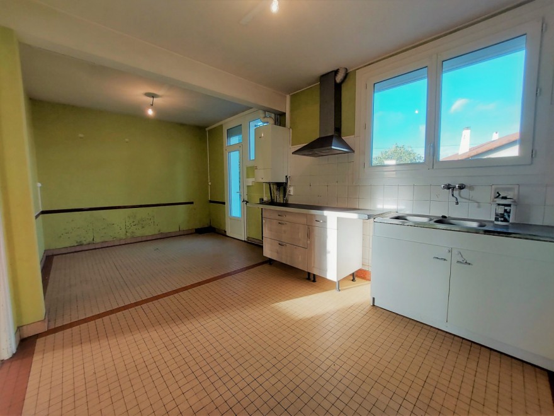
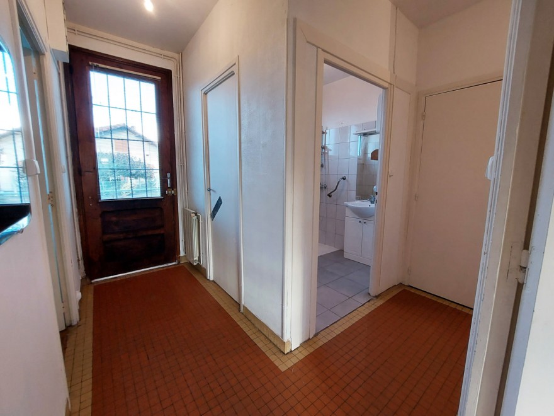
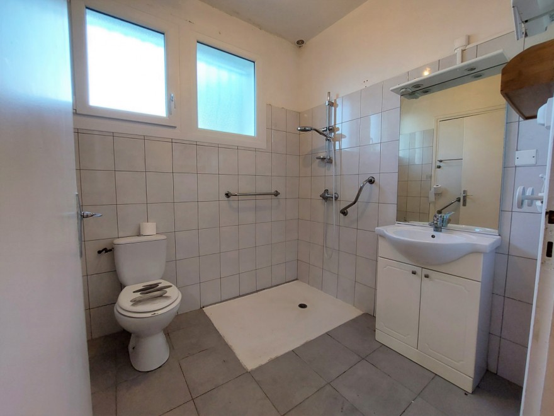
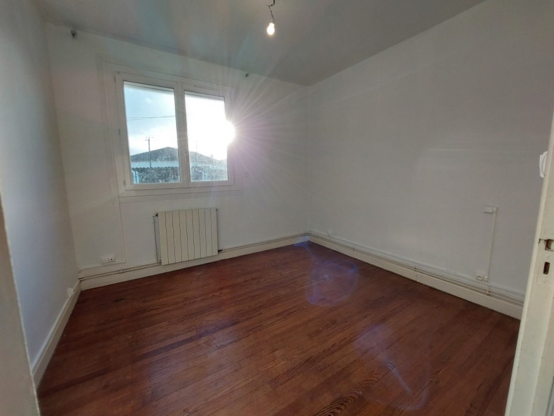
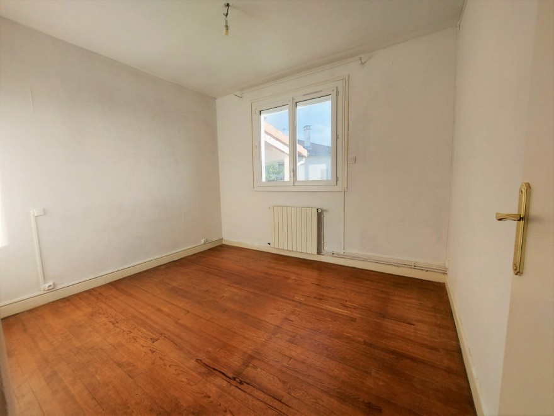
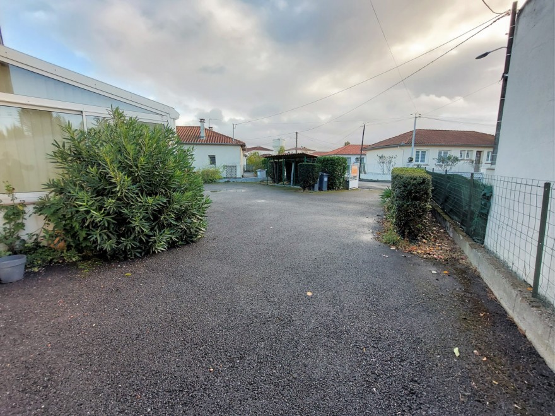
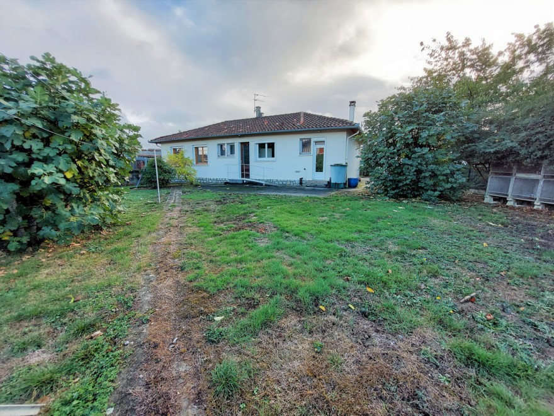
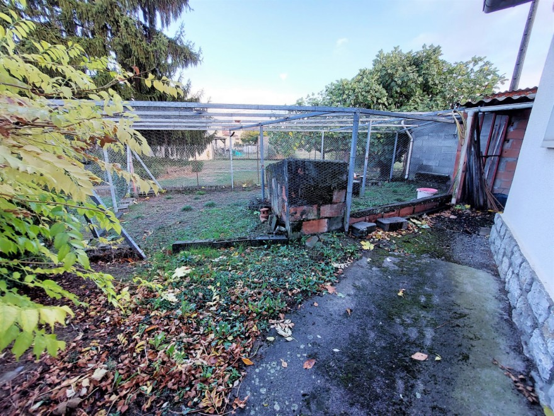
House plainpied - Saint gaudens
VERY GOOD QUALITY/PRICE RATIO FOR THIS PRETTY HOUSE CLOSE TO ALL AMENITIES AREA "SAINT GAUDENS"
VERY GOOD QUALITY/PRICE RATIO FOR THIS PRETTY HOUSE CLOSE TO ALL AMENITIES AREA "SAINT GAUDENS" Are you looking for a small villa in a quiet and pleasant area, but close to amenities? So read these few lines because the product is interesting. This house has been updated. Admittedly, there are still a few small jobs to be completed, but nothing overly complicated and then this bungalow will be like new! Almost 100 m² of living space for this building with a large living room of 30 m², 3 bedrooms, an office, a separate kitchen of 17 m², a spacious bathroom with a toilet, and a veranda of 12 m². The whole on a pretty entirely closed lot of 743 m ², with a garage, a carport, a shelter for wood, a henhouse, and a tarmacked courtyard. In terms of comfort, you will not find anything better: city gas central heating, fiber optic internet, double glazing carpentry and mains drainage. Exceptionally excellent value for money. Energy class: E, Price 184.000 € Agency fees included (charged to the buyer 5.1%) Net selling price €175,000. TERRE IMMO: +33 (0)5.61.90.60.60
Price agency fees INCLUDED : 184 000 €
Price agency fees EXCLUDED : 175 000 €
Agency fees of 5.14% , all tax included, to be paid by the buyer
Ref.:7311J
- 5 Rooms
- 3 Bedrooms
- 1 Shower room
- 1 Office
- Usable area: 99 sqm;
- Living space: 30 sqm;
- Land: 743 sqm;
- Property tax: 1 360 €
Energy performance diagnosis
Date de réalisation du DPE :
Primary energy consumption:
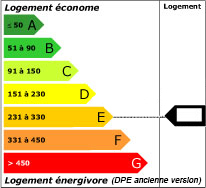 275 kWhEP/m²/an
275 kWhEP/m²/an
Greenhouse gas emission:
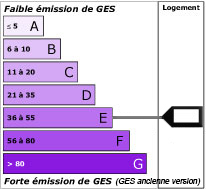 51 KgeqCO2/m²/an
51 KgeqCO2/m²/an



