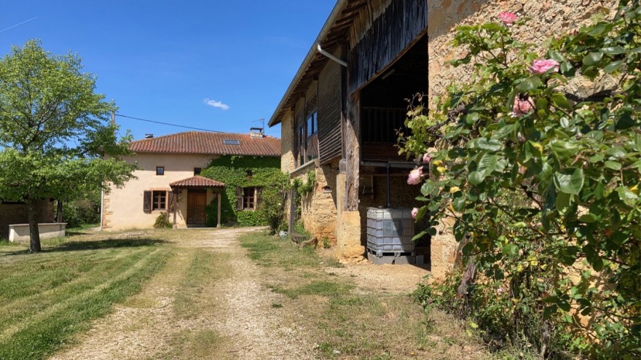
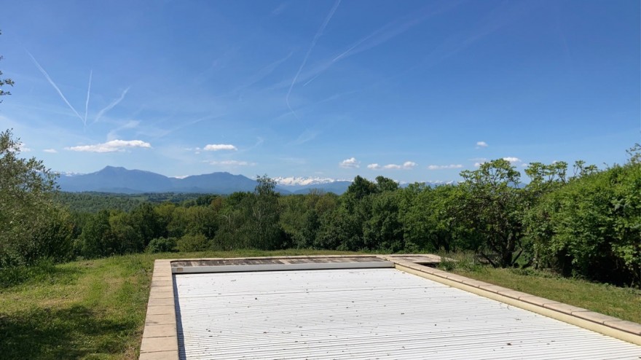
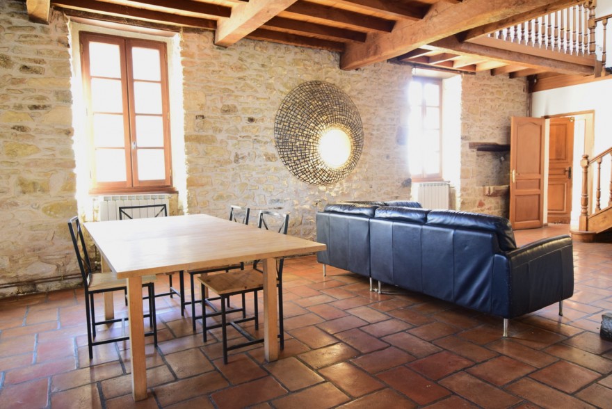
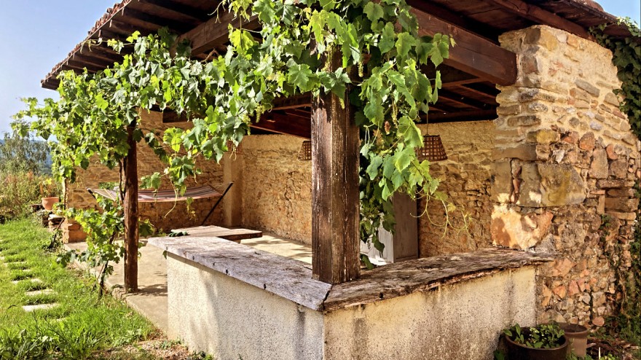
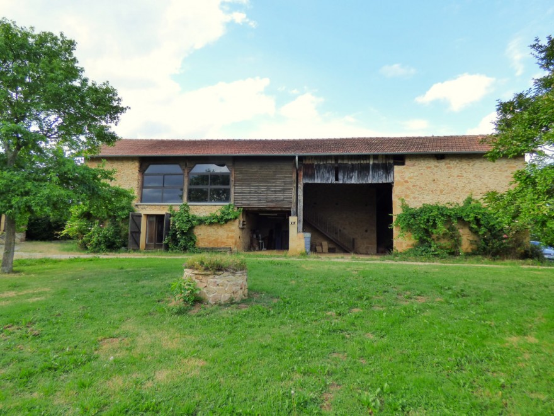
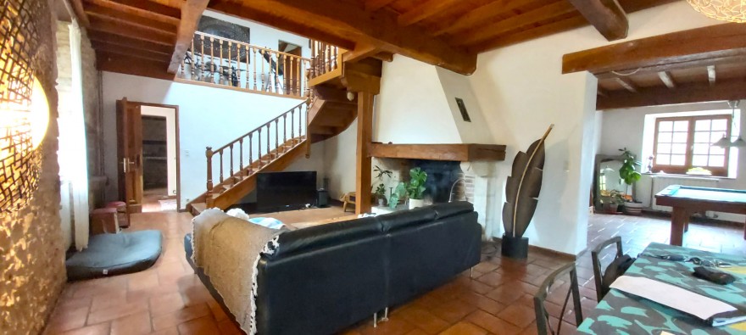
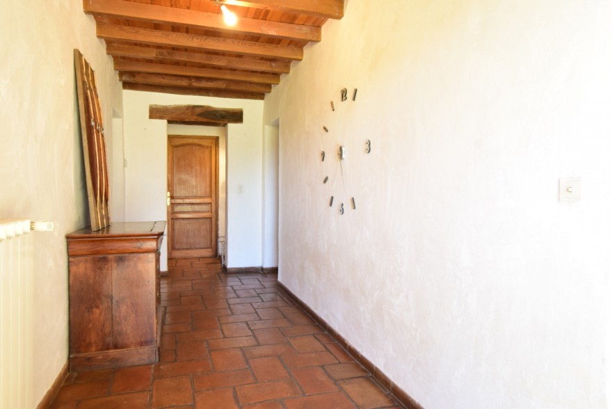
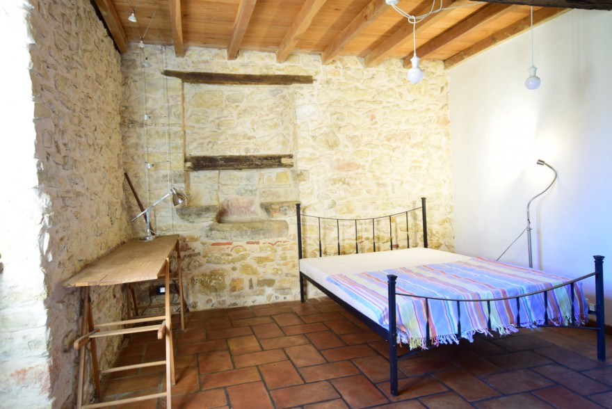
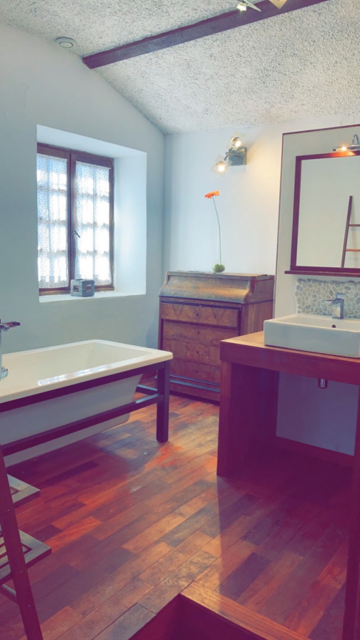
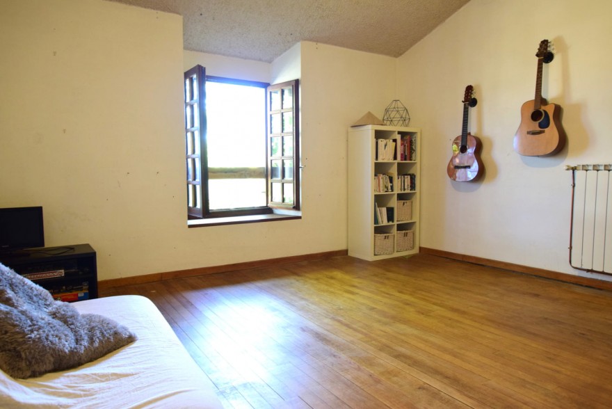
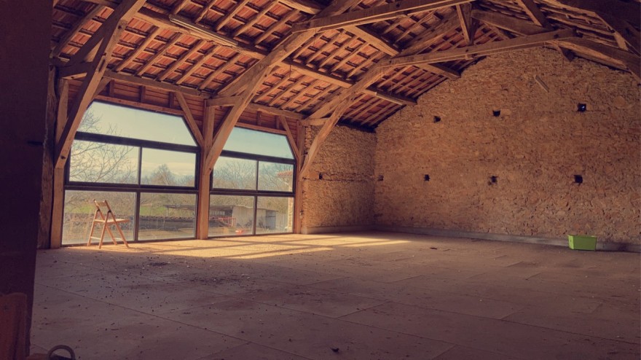
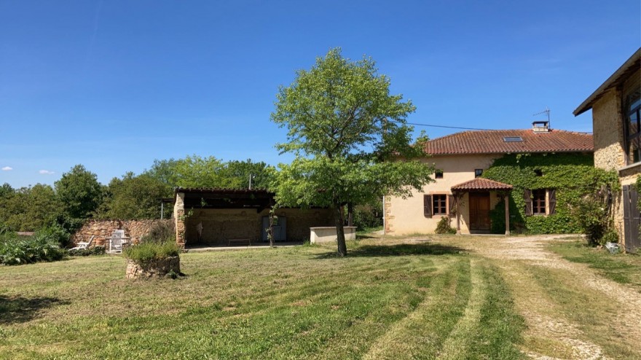
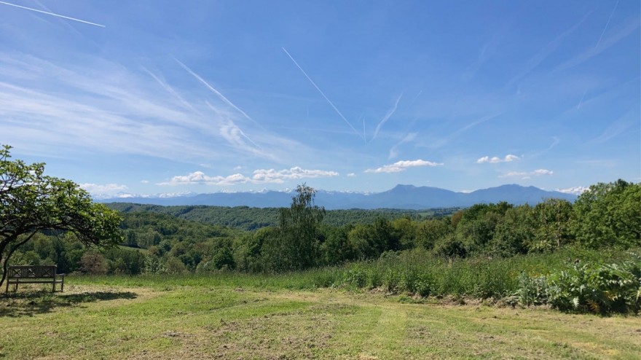
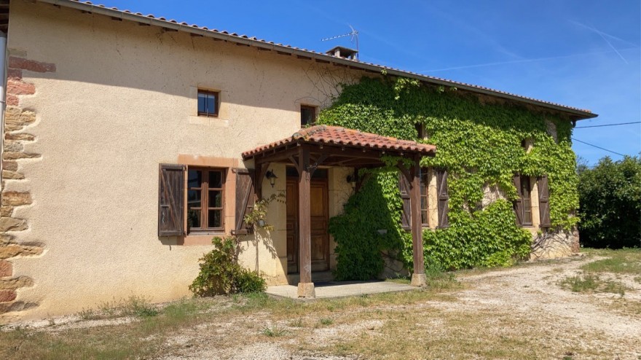
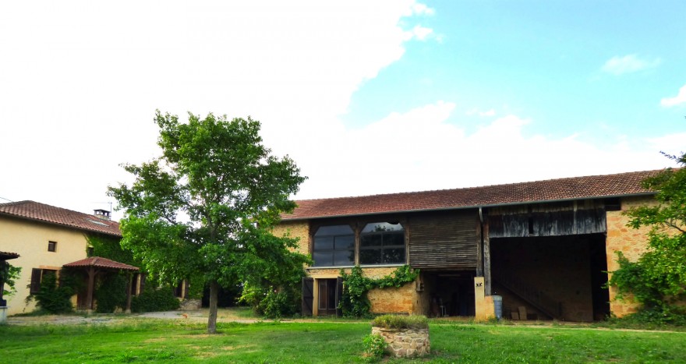
Old house/farm stones - Aurignac
Pretty property on 4600 m² of land facing the Pyrenees
Pretty property on 4600 m² of land facing the Pyrenees Do you love lots of green? I'm not talking about the living room needing to be repainted, no, I'm talking about the real country live with 4600 m² of fenced land where there is an orchard, swimming pool (heated), covered terrace of 35 m² and an outbuilding of 185 m² on the ground where the creation of two gites is possible. And here it is, a beautiful local stone build house the "Commingeoise"! The ground floor with unique terracotta floor offers a spacious entrance, a living space of 63 m² with lounge and dining room. The kitchen is fitted out and equipped. The set is completed with the shower room, a toilet, a bedroom and a storeroom/laundry room. You reach the first floor by a sublime staircase, the landing / mezzanine offers access to 4 bedrooms, a bathroom and a separate toilet. The whole, whether inside or outside, is truly authentic and harmonious. An exceptional property located just 10 km from the sub-prefecture of the Haute-Garonne. To discover as soon as possible. Agency fees charged to the seller. Energie Class in progress. TERRE IMMO +33 (0)5 61 90 60 60 60
Price agency fees INCLUDED : 298 000 €
Price agency fees EXCLUDED : 286 000 €
Agency fees of 4.20% , all tax included, to be paid by the buyer
Ref.:7304K
- 8 Rooms
- 5 Bedrooms
- 1 Bathroom
- 1 Shower room
- Usable area: 238 sqm;
- Living space: 63 sqm;
- Terrace: 35 sqm;
- Land: 4600 sqm;
- Property tax: 1 329 €
Energy performance diagnosis
Primary energy consumption:
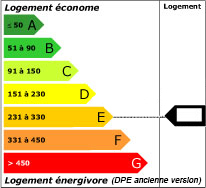 263 kWhEP/m²/an
263 kWhEP/m²/an
Greenhouse gas emission:
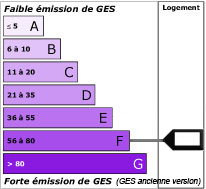 80 KgeqCO2/m²/an
80 KgeqCO2/m²/an



