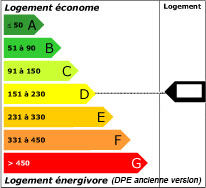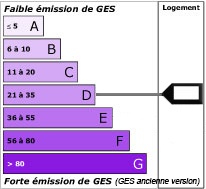


















House plainpied - Saint martory
FUNCTIONAL SINGLE STOREY TRADITIONAL CONSTRUCTION CLOSE TO ALL FACILITIES ON WALKING DISTANCE SECTUER “SAINT MARTORY”.
FUNCTIONAL SINGLE STOREY TRADITIONAL CONSTRUCTION CLOSE TO ALL FACILITIES ON WALKING DISTANCE SECTUER “SAINT MARTORY”. What can we say about this single storey? Built in the early 70s by local craftsmen, it is solid on its foundations!!! Crawl space, double slab flooring on the ground and ceiling, traditional framework, brick walls..., a beautiful house as we knew how to make them at the time. Certainly, the decoration has gone a little out of fashion and there is still 1 single-glazed window but for the rest, there is no work required. 107 m² of living space including 3 bedrooms, a living room with fireplace and veranda, a large kitchen which also serves as a dining room, a bathroom with Italian shower, a separate toilet and finally a laundry/boiler room. The attic can be converted. On the flat, wooded, and fenced plot there is also a double garage and a beautiful terrace. Let us talk about the environment: all the shops, a train station and the A64 access nearby. Technical side: PVC joinery with double glazing, central heating with tank gas, mains drainage and optical fiber. In two words: an opportunity...to be seized! Agency fees included but charged to the buyer (€160,000 net seller + €9,000 fees = 5.6%). Energy class: D. TERRE IMMO +33 (0)5.61.90.60.60. Information on the risks to which this property is exposed is available on the Géorisks website: www.georisques.gouv.fr
Price agency fees INCLUDED : 169 000 €
Price agency fees EXCLUDED : 160 000 €
Agency fees of 5.62% , all tax included, to be paid by the buyer
Ref.:7471J
- 5 Rooms
- 3 Bedrooms
- 1 Shower room
- Usable area: 107 sqm;
- Terrace: 30 sqm;
- Land: 1401 sqm;
Energy performance diagnosis
Date de réalisation du DPE :
Primary energy consumption:
 162 kWhEP/m²/an
162 kWhEP/m²/an
Greenhouse gas emission:
 34 KgeqCO2/m²/an
34 KgeqCO2/m²/an



